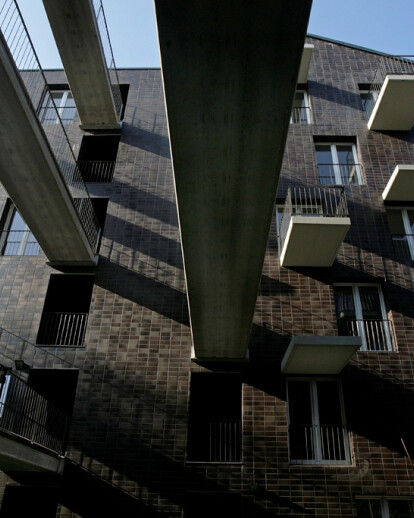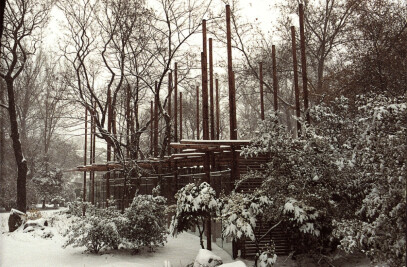The Concept
Relation The final building outline was determined by the scale and proportion of the sorrounding buildings. We didn’t want to form blocks that oppress their environment. Our primary aim was to find an acceptable, proportioned building form, that keeps the relative regulations, and we connected the most optimal number of apartments to this form. The sorrounding buildings and environment inspired the volume of the building. The existing firewalls on the location determined the volume from two sides: on one hand they are identifying characteristics of the site, on the other hand they ’section’ certain forms and buildings, therefore finishing these were one of the tasks. Instead of building something aside, we added the form to the site.
Local value We reacted to the form and volume of the sorrounding buildings observantly and sensitively. This way of designing gave us the possibility to add the new building volume in a wider sense. We integrated the block that sorrounds the location in two levels. On the one part, the new building covers the fire walls, on the other hand, the moulded block evokes them. The new volume finishes the sorrounding blocks, at the same time it marks the difference by the change of material.
Rise of value Our firm will was to generate the development of the certain site, the sorrounding blocks and it’s wider environment. The integrated building form generates an inner garden, that visually connects the street to the inner space of the new block. Besides giving the green experience to the space, this solution lets natural sunlight in, it gives natural light to the inner street and apartments. We connected public spaces to this inner garden, that adds a certain value, and completes the simple function of the apartments. Using the advantage of the location, we could create two roof terraces, that give extraordinary panoramic view to the city, and Gellert-hill. The vegetation and it’s designed elements create a continuous, L-shaped garden and public space, that at the same time separates and connects the two block of the new building.
Organization of inner spaces A clear and uncomplicated longitudinal zone connects all the functions (apartments, parking, public spaces). This zone and the developed structural system allows the fexibility that appears in the organization of the functions, particularly in the layout of the apartments.
Sustainability and efficiency Besides using contemporary building methods, we focused on the sustainability of the building by using durable and persistent materials. The building suggests elegance and balance by it’s proportion, scale and inner spaces, while it is functionally organized, frugal. The cost estimation and the consturction plan was continuously conrtolled during the design procedure.

































