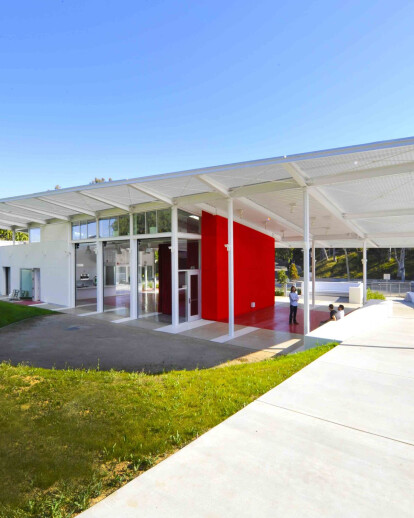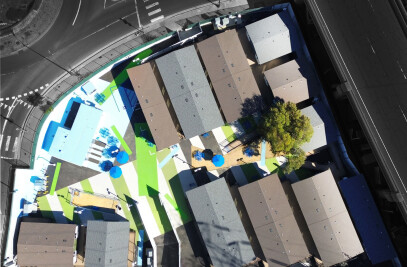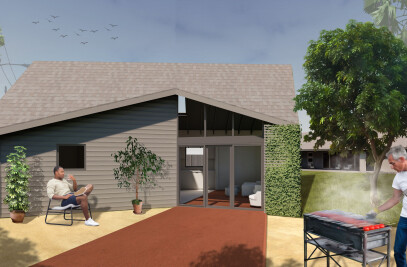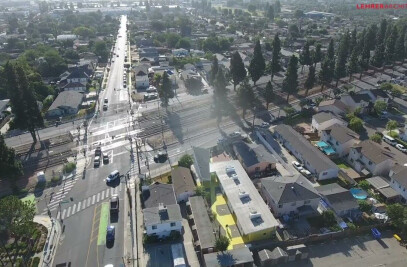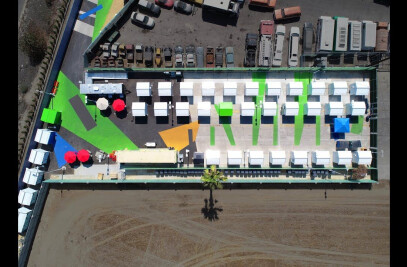Transform a very modest building program into an iconic and joyous public place by architecturally leveraging the Park and outdoors. Placing a building in a small park can diminish the park. Use precious Park space for the new building to dramatically enhance the Park as a significant civic place of procession, gathering, recreation, celebration and communitarian identity.

The Project is designed to be a civic park pavilion that enhances its community–neighbors, the Park, the City, and the School District. The building responds to the landscape with large openings and transparencies seamlessly connecting the shaped topography to the interior. This frames significant views of the landscape to, through, and from the building and maximizes visual security for the building and the Park as well. 7 large glass garage doors convert the interior assembly room into covered indoor/outdoor space. 2 long, red and white curtains add major flexibility, acoustical attenuation and visual drama to the indoor and outdoor space.

The building is sited towards parking lot and street for easy accessibility, equalized cut and fill, and to retain as much park landscape as possible. The building is the front door to the Park. On the westerly side pedestrian and maintenance vehicle passage is through the covered patio and ramp. Easterly, the existing stairs were integrated into the new design by breaking the long new garden wall. The large roof, mimicking the existing topography, provides ample shade for interior and exterior spaces, minimizes its visual impact from the street, and is perfectly sloped for future photovoltaic installation.

Awards
Award for 'exceptional contribution' in Civic category, Los Angeles Business Council, 2014
Best of Year Honoree, Interior Design Magazine, 2013
Westside Prize Honor Award, Westside Urban Forum, 2013
Honor Award, Southern California Development Forum, 2012

Location
Montebello, CA
Client
Los Angeles County, Community Development Commission
Cost
$1.7 million
Scope
4,000 sq. ft.
Key Personnel
Tracy Lund, Development Resource Consultants, Inc. – Civil Engineer
Fabio Zangoli, John Labib & Associates – Structural Engineer
Mia Lehrer, Mia Lehrer + Associates – Landscape
Matt Kaanoni, Glumac – MEP Engineer
Michael Yang, Acon Development – General Contractor

