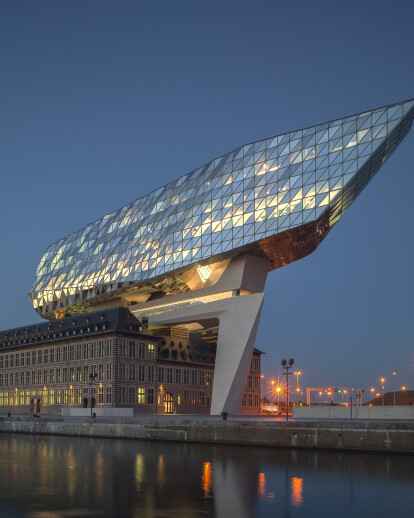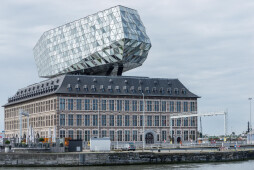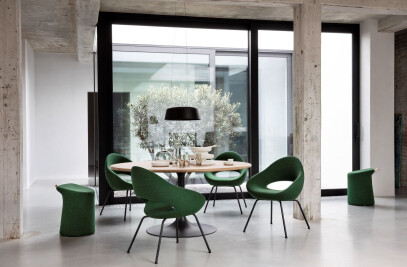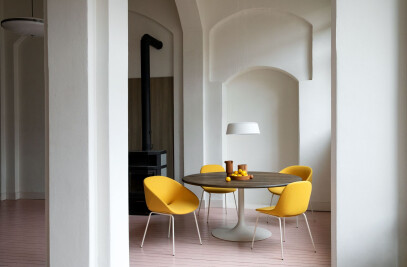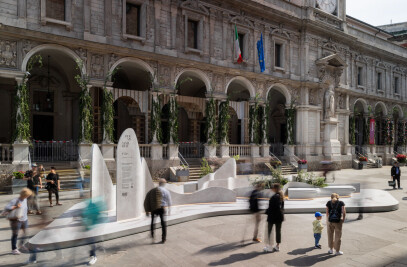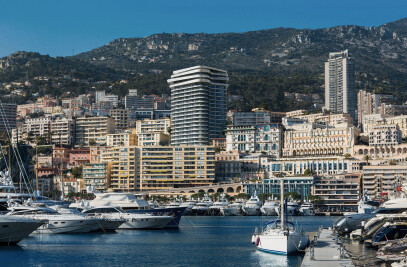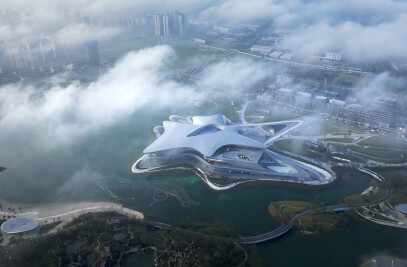The new Port House in Antwerp repurposes, renovates and extends a derelict fire station into a new headquarters for the port. Continued like the bow of a ship, the new extension points towards the Scheldt and connects the building with the river. ZHA developed a sustainable and energy-efficient design for this structure; a contemporary building in shining glass with its dynamic, ambitious and innovative design, standing as a symbol for the port. The new extension's façade is a glazed surface that ripples like waves and reflects the changing tones and colors of the city’s sky, while the triangular facets allow the apparently smooth curves at either end of the building to be formed with flat sheets of glass.
More from the architect:
The new Port House in Antwerp repurposes, renovates and extends a derelict fire station into a new headquarters for the port – bringing together the port’s 500 staff that previously worked in separate buildings around the city.
With 12 km of docks, Antwerp is Europe’s second largest shipping port, serving 15,000 sea trade ships and 60,000 inland barges each year.
Antwerp handles 26% of Europe’s container shipping, transporting more than 200 million tonnes of goods via the ocean-going vessels that call at the port and providing direct employment for over 60,000 people, including more than 8,000 port workers.
Indirectly, the Port of Antwerp ensures about 150,000 jobs and has ambitious targets for future expansion to meet the continent’s growth and development over the next century.
In 2007, when the former 1990s offices of the Port of Antwerp had become too small, the port determined that relocation would enable its technical and administrative services to be housed together, providing new accommodation for about 500 staff. The port required a sustainable and future-proof workplace for its employees, representing its ethos and values in an ever-expanding local and international arena.
As the threshold between the city and its vast port, Mexico Island in Antwerp’s Kattendijk dock on Quay 63 was selected as the site for the new head office. The waterside site also offered significant sustainable construction benefits, allowing materials and building components to be transported by water, an important requirement to meet the port’s ecological targets.
Following the construction of a new fire station with facilities needed to service the expanding port, the old fire station on the Mexico Island site – a listed replica of a Hanseatic residence – became redundant and relied on a change of use to ensure its preservation. This disused fire station had to be integrated into the new project. The Flemish government's department of architecture, together with the City and Port authorities organized the architectural competition for the new headquarters.
Zaha Hadid Architects' design is informed by detailed historical research and a thorough analysis of both the site and the existing building.
Marc Van Peel, president of the Port of Antwerp, said: “There was only one rule laid down in the architectural competition, namely that the original building had to be preserved. There were no other requirements imposed for the positioning of the new building. The jury was therefore pleasantly surprised when the five shortlisted candidates all opted for a modern structure above the original building. They all combined the new with the old, but the design by Zaha Hadid Architects was the most brilliant.”
Working with Origin, leading heritage consultants in the restoration and renovation of historic monuments, ZHA’s studies of the site’s history and heritage are the foundations of the design which firstly emphasises the north-south site axis parallel with the Kattendijkdok linking the city centre to the port. Secondly, due to its location surrounded by water, the building's four elevations are considered of equal importance with no principal facade. ZHA’s design is an elevated extension, rather than a neighbouring volume which would have concealed at least one of the existing facades.
ZHA and Origin’s historic analysis of the old fire station also highlighted the role of its originally intended tower - a grand, imposing component of the fire station's Hanseatic design. Its bold vertical statement, intended to crown the imposing volume of the building below, was never realised.
These three key principles define the design’s composition of new and old: a new volume that ‘floats’ above the old building, respecting each of the old facades and completing the verticality of the original design’s unrealised tower.
Continued Like the bow of a ship, the new extension points towards the Scheldt, connecting the building with the river on which Antwerp was founded.
Surrounded by water, the new extension's façade is a glazed surface that ripples like waves and reflects the changing tones and colours of the city’s sky. Triangular facets allow the apparently smooth curves at either end of the building to be formed with flat sheets of glass. They also facilitate the gradual transition from a flat façade at the south end of the building to a rippling surface at the north.
While most of the triangular facets are transparent, some are opaque. This calibrated mix ensures sufficient sunlight within the building, while also controlling solar load to guarantee optimal working conditions. At the same time, the alternation of transparent and opaque facade panels breaks down the volume of the new extension, giving panoramic views of the Scheldt, the city and the Port as well as providing enclosure.
The façade’s rippling quality is generated with flat facets to the south that gradually become more three-dimensional towards to the north. This perception of a transparent volume, cut to give the new building its sparkling appearance, reinterprets Antwerp’s moniker as the city of diamonds. The new extension appears as a carefully cut form which changes its appearance with the shifting intensity of daylight. Like the ripples on the surface of the water in the surrounding port, the new façade reflects changing light conditions.
The old fire station’s central courtyard has been enclosed with a glass roof and is transformed into the main reception area for the new Port House. From this central atrium, visitors access the historic public reading room and library within the disused fire truck hall which has been carefully restored and preserved. Panoramic lifts provide direct access to the new extension with an external bridge between the existing building and new extension giving panoramic views of the city and port.
The client requirements for an ‘activity based office’ are integrated within the design, with related areas such as the restaurant, meeting rooms and auditorium located at the centre of the upper levels of the existing building and the bottom floors of the new extension. The remaining floors more remote from the centre, comprise open plan offices.
Collaborating with services consultant Ingenium, ZHA developed a sustainable and energy-efficient design reaching a ‘Very Good’ BREEAM environmental rating. Despite the challenges of integrating with a protected historic building, high standards in sustainable design were achieved by implementing effective strategies at each stage of construction. A borehole energy system pumps water to a depth of 80m below grade in over 100 locations around the building to provide heating and cooling. In the existing building, this system uses chilled beams. In the new extension, it uses chilled ceilings.
Waterless lavatory fittings and motion detectors minimise water consumption while building automation and optimal daylight controls minimise artificial lighting.
With constant references to the Scheldt, the city of Antwerp and the dynamics of its port, married with the successful renovation and reuse of a redundant fire station integrating it as a fully-fledged part of its headquarters - the new Port House will serve the port well through its planned expansion over future generations.
Marc Van Peel said: “The architectural style of the original building, a replica of the former Hansa House, recalls the 16th century, Antwerp's "golden century." But now above this original, a contemporary structure in shining glass has been built, which I am sure, represents a new golden century for Antwerp.”
17-Oct-2011
Top architect Zaha Hadid launches construction of new Port House
Antwerp, 10 September 2012 - The leading British architect Zaha Hadid gave the official order to begin construction work on Port House, the new headquarters for Antwerp Port Authority on the Kattendijk dock. The order was given in the presence of the Flemish ministers Hilde Crevits and Geert Bourgeois, port alderman Marc Van Peel and Port Authority CEO Eddy Bruyninckx. Once the new headquarters is handed over in 2015 the Port Authority will overcome the urgent shortage of space in its present headquarters. But beyond that the new Port House will stand as a symbolic gateway to the port area. The actual construction work will start on 1 October 2012 and will take 33 calendar months.
The design
The new Port House is a two-part design, consisting of a dynamic beam-shaped structure raised above the former fire station, a listed building which is being restored and given a dramatic new role. The two components make the Port House a volumetric composition that offers breathtaking views across the city and its port. The superstructure façade is made up of glass triangles, each slightly rotated with respect to each other, producing a constantly changing play of reflected light. The unusual design also poses a challenge for the contractors who will do the actual building work. For example, the subcontractor responsible for the 1500-tonne steel structure, Victor Buyck Steel Construction, has opted to build it in a modual way in six large parts. These will be constructed in workshops in Wondelgem and carried to Antwerp by barge. Facilities
The new building will provide a workplace for some 500 Port Authority employees. Some of the landscape offices and meeting rooms will be housed in the existing building, the former fire station. These areas will be accessed from the central atrium. There are also open-plan offices and meeting rooms within the new volume, but in addition there will be an auditorium and a company restaurant with a panoramic view. Staff and visitors will access this part by panoramic lifts. Flemish minister Geert Bourgeois, responsible for Real Estate Heritage, is full of admiration for the efforts made by the Port Authority to preserve and repurpose the 90-year-old fire station, giving it a new future while continuing to serve the public and the port. “The project largely respects the material integrity of this historic building,” he declared. The minister has granted a subsidy of 2.1 million euros for restoration of the fire station.
Investment plan
Altogether the new Port House will cost 49.9 million euros. This investment forms part of the wide-ranging investment programme of 1.6 billion euros approved by the Port Authority board of directors in 2010. The financial effort represented by this plan will ensure that Antwerp can further reinforce its position as the second-largest port in Europe, and that Port Authority employees will have the necessary resources to provide high-level service for customers of the port. For example, in the near future the tug fleet will acquire a series of new tugs, while the dredger fleet will acquire new hopper dredging barges. “These investments are less visible to the outside world than the architecture of our new headquarters, but they are just as essential for our operations,” explained port alderman Marc Van Peel. Connection between city and port
“With the new Port House we have given a face to the world-class port that Antwerp undoubtedly is. With its dynamic, ambitious and innovative design it stands as a symbol for our port,” Van Peel continued. “From the new buildiong visitors will have a truly impressive view over the city as well as the port, so further strengthening the dialogue between the people of Anwerp and their port.” Flemish minister of Transport & Public Works Hilde Crevits added: “The new Port House designed by Zaha Hadid will be a proud landmark for Antwerp. The striking design will give Antwerp a wonderful architectural jewel that matches its position and importance as a world port. Along with the MAS museum and the new Port House, the new Antwerp Coordination Center will further consolidate this position. In functional terms the new coordination centre will bring together all the actors in the chain of shipping traffic management physically together on a single platform, while the building itself designed by the architectural firm of Neutelings-Riedijk will also be distinctive. Together, these three landmarks will bind the city and the port close together.”
