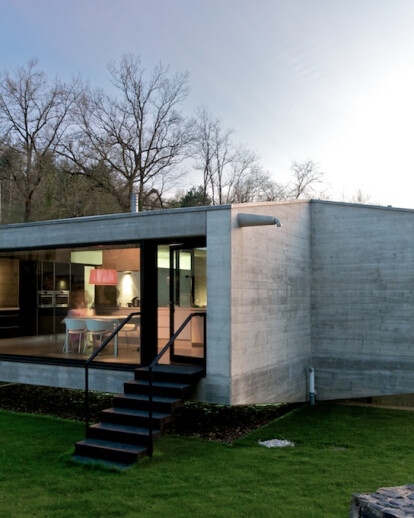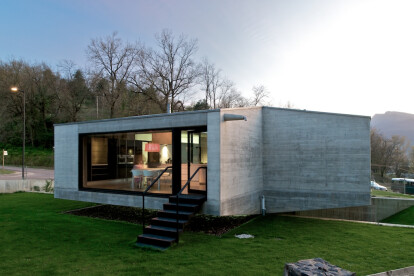The house is situated on a corner plot with some good views over the distant landscape. In order to enjoy these views and avoid the neighboring buildings, the ideal configuration for the house was to create a compact form of cross which is placed at the center of gravity of the plot. The four wings are oriented in a way that ensures the selected views from inside the house.
The whole volume is supported by four pillars and cantilevers out over the garden level at a hight of one meter. The pillars itself are based on the lower ground floor of 8x8m that contains access to housing, the porch, garage and laundry. On the top floor, the cross-shaped plan organizes the four wings around a central space, an exterior courtyard, that provides sunlight into the heart of the house.
The four wings contain the different functions of the house with the living room area and the kitchen-dining area connected with each other through the transparency of the courtyard. Distributed on both sides of this main space there is the master bedroom with it’s own bathroom and the two children's bedrooms also with a bathroom hidden by a concrete wall. The use of concrete in its natural colour and made with wood slats all over the house reveals visibly the powerfull construction that is needed to realise the idea in a coherent way.





























