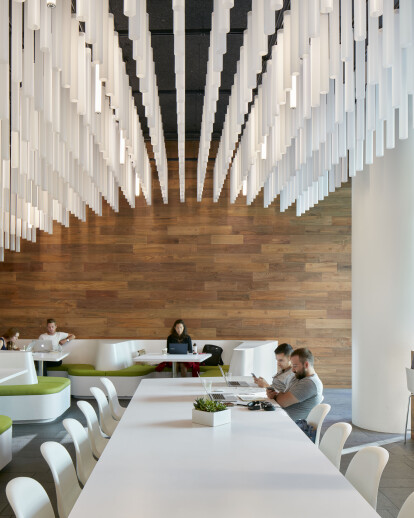Each new development in the City of San Francisco is required to devote some of their space to unrestricted public access. The program also included a small coffee service that acts as a catalyst to activate the public space. The space is very small but prominently located adjacent to the main lobby and an outdoor entrance square. The space is envisioned as a working and meeting space that also serves as a place of nourishment and respite.
Existing Conditions Drove the Design: Two challenges were the physical proportions and materiality of the room. The room was very tall and narrow, which contributed to a cavernous feeling. The materiality was of hard concrete on everywhere except for one glass wall and one stud wall. These aspects combined to make an incredibly “boomy” space. Once more than two people began to speak, most conversations would become completely unintelligible. As this was a public space, we knew that one design goal would be to provide a pleasant acoustic experience.
Shaping the Room: Another challenge of the public space is that of visibility. It was somewhat hidden by the grove of street trees on the corner of the square. We recognized that the design solution would need to attract the person on the sidewalk. So an architectural element of light and visual interest would need to be visible from at least 50 feet away. The challenges of the room’s proportions and acoustics would also need to be integrated into the design solution. Because the space was so small 24 ft. X 36 ft. we wanted to maximize the seating opportunities. A ceiling based intervention seemed to give us the most opportunity to address making the space feel more intimate and to reduce the acoustic impact of the concrete surfaces. Our idea evolved around creating an undulating topography for the ceiling, elements that would ebb and flow to create a sense of varied places within the large room. The use of suspended acrylic tubes allowed us to address the issues of lighting and acoustics while also creating a field that was large enough to attract people from the street. There was an added side benefit that allowed us to maintain the existing fire sprinkler layout which resulted in budget savings to purchase more acrylic tubes.
Palette of Place, Palette of Posture Through our experience in workplace design, we wanted to create furniture settings that allows for varied experiences in a small space. We created booths for small teams. For more gregarious personalities we created a communal table. For those who wanted to stand or needed a bit of privacy, we provided a bar top that has a view to the outdoor space. While the coffee service provides refreshment for the space, the success of the space is that it functions as a public living room for every kind of activity.





























