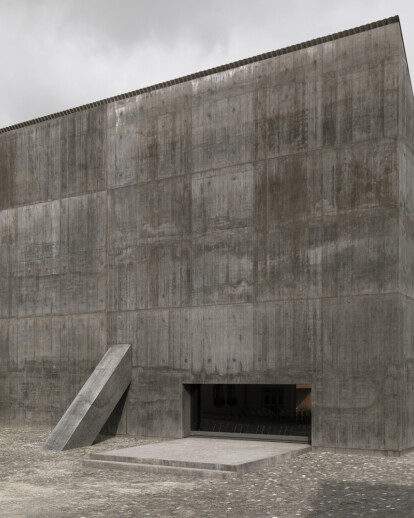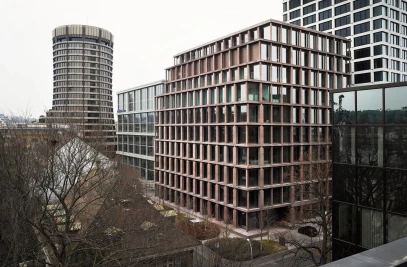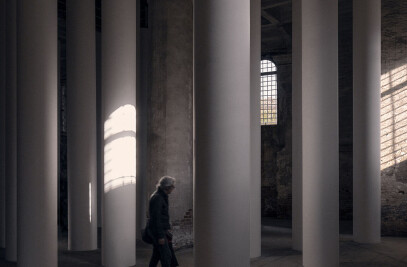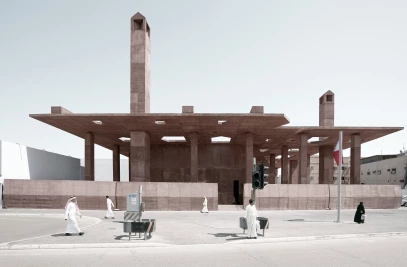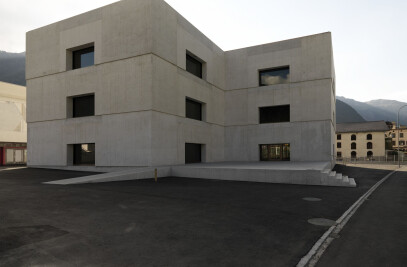The placement of the new auditorium creates a new central square within the overall structure of the Plantahof agriculture school. The high façade holds together the new piazza.
The inner space of the auditorium lies in half-light. Two windows facing each other define the inner space and allow for a view from the new piazza towards the axis of the Prättigau valley. A thin, dark coloured, concrete wall stretches over the pillars and beams like a tent. These elements are supported outside the building by the abutments. The structure combines in equal measure a frame and a solid construction. The result is a hybrid of pillars and walls, expressing an architectural concept and lending the building character.
The new auditorium is multifunctional and has a capacity of 130 to 180 seats. In addition to its conventional use, the new hall has the capacity to host different kinds of events such as seminars, congresses and panel discussions.
