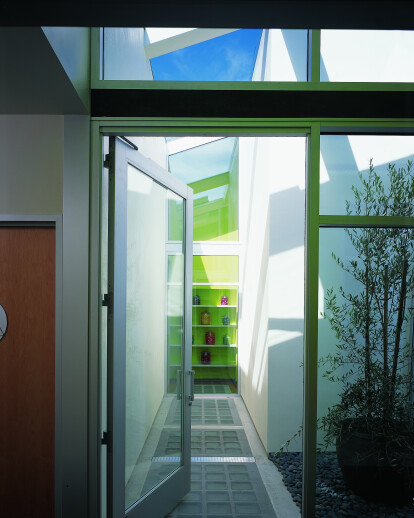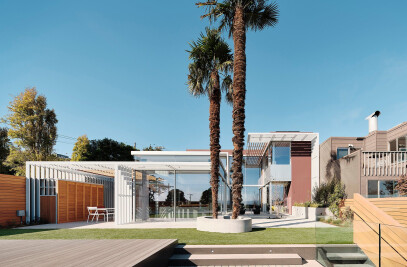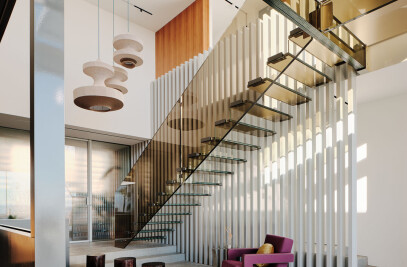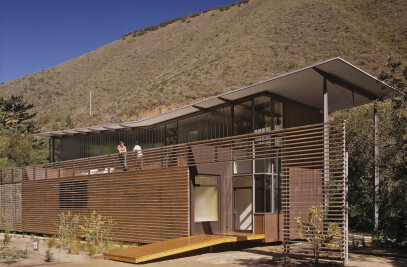CLIENT OBJECTIVE
The notion of a medical facility for under-served patients that also strives for an atmosphere of dignity, comfort, and respect should not be a revolutionary concept, but it is until now. Planned Parenthood’s partnership with Fougeron Architecture transformed 7,000 sq. feet into a comprehensive health center which is functional and space efficient, yet non-institutional in look and feel. In West Oakland Planned Parenthood services are essential to help battle the federally recognized high rates of teen and unintended pregnancy, HIV, infant mortality, and sexually transmitted infections. The new Planned Parenthood Health Center’s space is a beautiful integration of architecture and mission. It provides access to an additional 8,000 patient visits per year (doubling current patients), allows for new medical services, and creates easier access for patients due to its size and central community location. The new space also allows for an improved delivery of medical care as the staff can more easily accommodate the needs of their patients through the efficient and attractive layout of the clinic.”
Therese Wilson Vice President Public Affairs & Marketing
OVERALL DESIGN OBJECTIVES Planned Parenthood work always has a shoe -string budget, and it involves complex programmatic, political and emotional issues. It is an architecture, which lives in the political realm, it has to deal with real life issue of guns, bullet resistant materials, dangerous acids and young women being terrorized. So the challenge here for us is two fold. To create an expressive environment we have to: 1. Go against the common tendency to make PP clinics like fortresses where the health care needs of women are meet in environments that are far from pleasant. I am committed emotionally and politically as a mother and a woman to make sure that PP clinics are both safe and secure for staff, doctors and clients 2. Go against the world of health care design where everything is circumscribed by health codes and the conventional wisdom that clinics/hospitals need to look institutional and antiseptic. We want to create lively, fun, exciting environments that engage the clients and the staff. We have worked very hard with PP over the years to develop a more visually interesting and engaging interiors with a more sophisticated and durable palette of materials for their clinics.
CLINIC DESIGN OBJECTIVES Dignity comfort and respect The main intent of the center was to give the clients and the staff an atmosphere of beauty that expresses both warmth and worth and encourages their interaction. Our concept was to create a medical facility that was visually exciting for both patients and staff. Although the clinic is organized in a conventional U-shaped plan, the articulation of the spaces within the clinic is unconventional. The corridors are designed to be streets, animated through the play of natural light, form, and color. - Four Large volumes with dramatically canted walls and skylights flood the interior with natural light. Refracted colored light bounces off the richly painted roofs of the smaller volumes, the changing color and intensity of light through out the day is a constant reminder of the exterior world beyond. - One volume is now a courtyard which placed right at the front reception desk provides an visual oasis for both staff and clients. Its peaceful design with an olive tree, black stones and large white walls is now the heart of the clinic.
- Sophisticated geometric steel accents play off the softness of frosted glass walls and windows. This use of materials evokes the impression of openness and light. A candy jars,f illed with colored condoms is a amusing reminder of the importance of safe sex. - Visually interesting and tactile materials such as: cork, steel, colored walls and rice paper laminates are used throughout the clinic.
Integration of architecture and mission - Large custom steel graphic panels reaffirm Planned Parenthood’s philosophy of education and community involvement. They are proof that the client program, mission, and architecture are fully integrated.

































