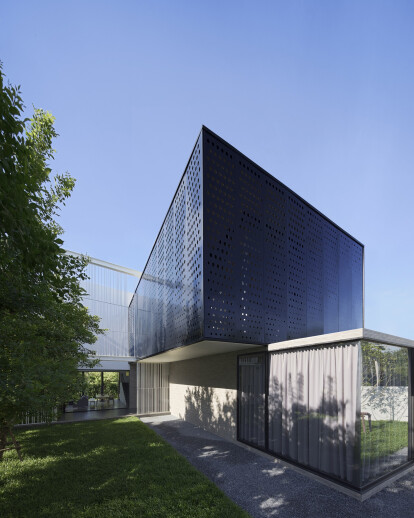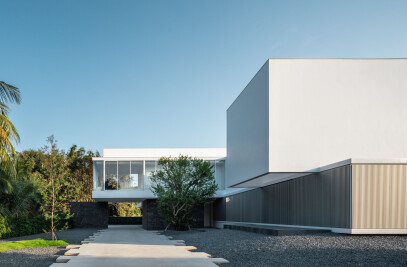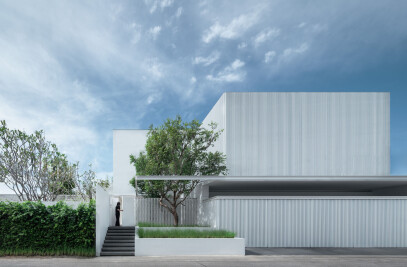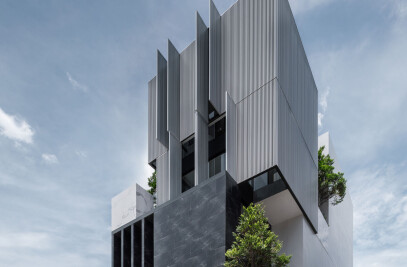PK79 is located on Petchkasem 79 road, Bangkok, Thailand where is known as the suburban residential area. The site location is in the middle of wasteland zone, remotely from the city and low density of population effected directly to the safety issue. The neighborhoods of this area live quite far apart from each other. The security issue becomes the main problem for this area and Thai architecture. Most of households solve this problem by adding the “wrought iron screens” as a protection screen to all doors and windows preventing thieves or other invaders. Which somehow make the owners feel uncomfortable and ends up being confined in their own residence and also causes negative effects like terrible shape, view blocking, and extra maintenance. Although today world can solve this problem with various technologies, most Thai people still feel insecure to live in a house without these secondary screens. We live in these skins for years and years becoming unconcerned about it. This gives an architect a design question to develop the façade which works as a protector, but at the same time improves living quality by creating space hierarchy and special characteristic. Ayutt and Associates design (AAd)’s result turns out that the house has the special protection screen, which works multi-function as a house feature facade, space divider, a wall, a sun- heat protector, air buffer zone and air ventilation.
AAd also creates the program of this house by dividing the function between daytime area and nighttime area. The daytime area is on the lower floor, Living zones, with full connection to the outside and the garden. This area is designed as “THE WHITE box” with the solid white wall and the white vertical protection screen. These white aluminum extrusion strips are developed and applied from the normal obsolete security curve steel, to disappear and blend with the landscape outside. Most of living areas are directly connected to the garden with sliding partitions allow the air flow through into the double height space to reduce the heat for tropical climate. The location in the middle of two courtyards give rises to the people feel connected between inside and outside. The service function is divided by a kitchen which located in a place where it can serve people in living area and all zones. The guest bedroom behind has been defined by pocket courtyard to increase more privacy, and provide dramatic spatial quality for corridor in the middle.
The nighttime area is on the higher floor, to provide privacy and safety. The main nighttime area or the masterbedroom, is designed as “THE BLACK safe box” by cladding the customized screen panels, of which some can open to make way for the windows behind them. The black protection screen is made from Metalic-dark perforated aluminum panel with the gradation of varying size holes and patterns, from small to bigger, vary to the function inside and level of privacy. These perforated aluminum panels are not only serve as architectural elements, but also help to block the ambient noise, and allow light and air to enter without sacrificing privacy. These folding panels are 100% ventilation and allow the user to take the panorama view of scenery when fully opened, or they can completely closed for privacy, sun-shade control and obtaining security. This Black box is an excellent concept for adding a visually stunning element to interiors and exteriors alike. The result is a constantly changing building facade, almost the feature sculpture.
Apart from the security issue, The layout is designed in response to the tropical orientation. The significant function like master bedroom and working room, has the high ceiling for ventilation and slightly shifted a mass forward to create the cantilever balcony, this also functions as eaves for rain and sun protection to the mass below. These climate protection concepts are applied from the traditional trace of Thai architecture which is the most suitable for rain and tropical condition in Thailand and South East Asia. The house layout is also designed by taking advantage of big opposite green space behind the house. The big trees are placed along the boundary to block the unwanted view from the next door area. Landscape is designed minimally with a privacy concern as well as provide aesthetic aspect.

































