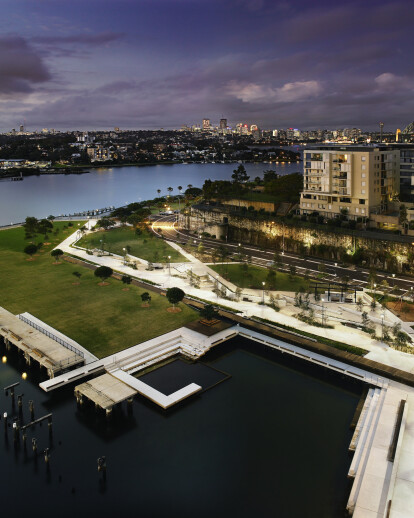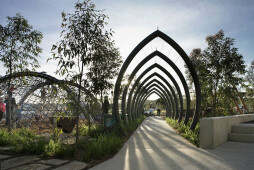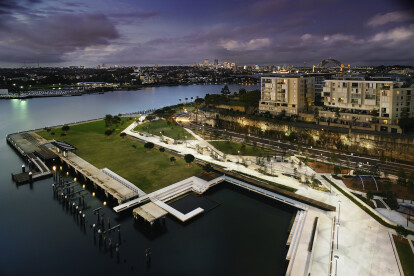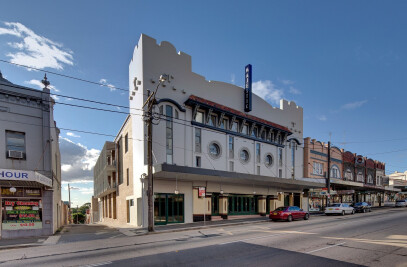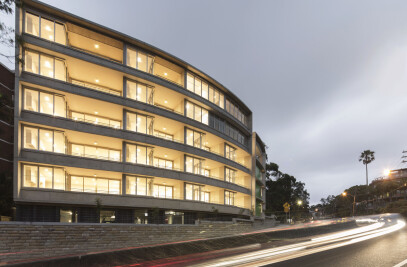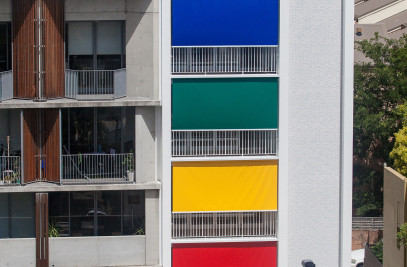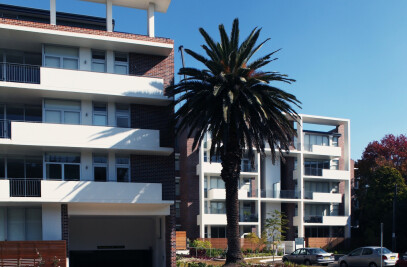Pirrama Park at Pyrmont designed by Hill Thalis, Aspect and CAB in collaboration, brings the formerly alienated public land of the Water Police site at Pyrmont into the public realm. The collaborative design for the City of Sydney, began with the Master Plan and continued through detailed design and documentation from 2005-2008.
The park design interprets the site’s successive shorelines and rich maritime associations. The location of the original shoreline informs the placement of the generous promenade. The expression of inboard elements is influenced by natural terrain and the geometry and form of outboard elements respond more directly to the reclaimed post-industrial condition.
By cliff cut and harbour reclamation the site mutely tells a part of Sydney’s wharf making history. The cliff transcends its pragmatic origins and delightfully contributes to the park’s luminous late afternoon light. The robust wharf apron and a central long, low retaining wall underpins the geometry of the parks outboard elements. Supplementary wharf structures have been removed, to reinstate and build upon the earlier relationship of Harris Street to Sydney Harbour. A wide terrace corresponding to the Harris Street alignment now extends over the harbour edge, its underside lapped by high water spring tides.
The park provides a variety of places for harbourside enjoyment. The grounded grove and playground are subtly elevated above and behind inclined concrete retaining walls. The wall geometry interprets the location of the original shoreline and forms the inboard edge of the promenade, which will over time extend from Rozelle to Woolloomooloo. The swale, which forms the outboard edge of the promenade, rehabilitates street stormwater from the local catchment before entering the harbour. The swale is part of a more complex stormwater management system, which includes filters, below ground water storage and park irrigation. The Point and Green and The Sheltered Bay occupy platforms previously reclaimed from Sydney harbour. The stepped platforms north and south of the bay occupy the inter-tidal zone and intensify the experience of twice daily rhythms of capturing, flooding and retreating water. They are becoming wonderful social places for landing small watercraft, wading and swimming, fishing and yarning, reinstating ways in which the harbour at Pyrmont used to be incorporated into daily rituals.
The architectural elements include a steel stair hung from the sandstone cliff face and three steel framed shade pavilions. A canopy and belvedere help define a landscaped Community Square at the harbour edge termination of Harris Street. The canopy provides a civic-scaled shelter that announces the presence of the park to the streets and harbour. The belvedere provides an elevated outlook from the street across the park. At park level, it provides a café, toilets and park services.
The square is defined by the sandstone cliff on the curve of Pirrima Road, the canopy, pavilion and indented bay. This sunny, sheltered place can accommodate a range of public uses including cultural events + performances, meetings, markets, festivals and the like, appropriate to the evolving urbanity of Pyrmont Point.
DESIGN TEAM LANDSCAPE ARCHITECT; Aspect Studios (Lead consultant) Team; Sacha Coles, Libby Gallagher, Saskia Van Der Put, Joel Munns ARCHITECT; Hill Thalis Architecture + Urban Projects Team; Philip Thalis, Sheila Tawalo, Wesley Grunsell, Ben Driver, Melika Aljukic HERITAGE AND DESIGN; CAB Consulting Team; Craig Burton
THE PROJECT TEAM Engineers : Connell Wagner (structural, civil, drainage, Hydraulic) TLB Engineers (marine engineering) Warwick Donnelly Pty Ltd (playground) Environmental Engineering : Ecological Engineering Lighting : Lighting Art + Science Playground : Fiona Robbé Landscape Architects + ASPECT Studios Interpretative Design : Deuce Design Builders : Ford Civil Contractors Irrigation: HydroPlan Concrete Subcontracting : McEwan Concreting Precast Concrete Fabrication : Hanson Precast Community Consultation : The People for Places + Spaces Photographer : Florian Groehn
Client and Project management – The City Of Sydney
