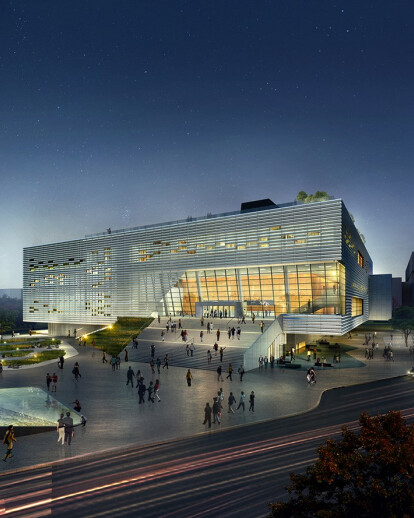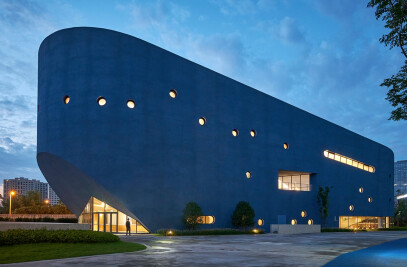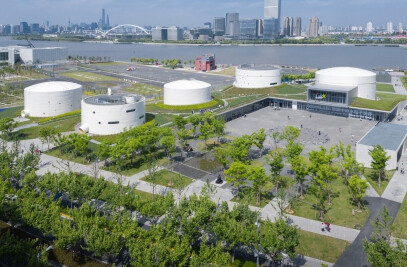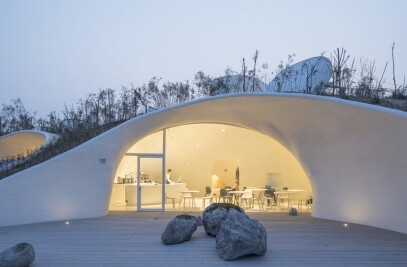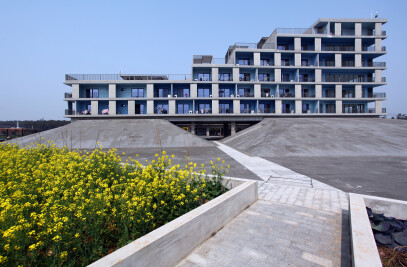DESIGN CONCEPT
Over the past decade, theaters developments have sprung up everywhere alongside China’ economic growth and rapid urbanization. Most of these projects tend to combine exaggerated formal appearances with singular function and monotonous spaces, and are often far detached from the public and the urban life, thus resulting in a tremendous waste of public resources. By winning the competition to design the first theater in Pingshan, a new urban district of Shenzhen, OPEN was able to take a critical look at the development of the Chinese theaters, and to explore a new possibility.
OPEN modified and reorganized the given program, by combining the ‘formal function’ of the grand theater with the ‘informal functions’ such as the educational and social activities related to the performing arts, as well as some supporting commercial functions. A small black box theater is also added to serve as a flexible and multi-functional performance space. By breaking away from the single function typology, the Pingshan project is transformed into a genuine performing arts center that both serves the public and achieves operational sustainability.
The discourse of the architectural spaces also develops around the ‘formal’ and the ‘informal’ functions. Within a tight site, the programs are organized into a floating square box measuring 80 meters on each side. Flanked by the curving road that separates the site from a large park on the east and south sides of the building, this ‘drama box’ naturally creates two plazas – the entrance plaza facing south and another plaza facing east, both with open views to the adjacent parklands. The core of the drama box is a ‘formal’ opera house with 1200 seats. One can enter a public promenade surrounding the core through both plazas. The promenade twists and turns, connecting all the ‘informal’ components, including the educational spaces relating to the performing arts, the rehearsal rooms on different levels, the black box theater, the multi-purpose hall at the top level, and the different gardens on different floors. The promenade also creates an interesting dialogue between the building and the surrounding urban and natural settings. In effect, the building seeks to explore and negotiate a series of seemingly opposite elements: the formal and the informal, the elite and mass, the traditional and the avant-garde. Together they form rich and exciting experiences both in terms of contents and spaces.
The building façade consists of a double-layer ecological skin designed for the climatic conditions in Shenzhen. The outer layer consists of V-shaped perforated aluminum panels, which passively shade the building during summer, and also maintain adequate visual permeability and natural ventilation. At night, certain parts of the building façade reveal the activities and drama behind it, whilst in other areas the theatrical contents and spaces are digitally projected onto the façade of the ‘drama box’, invigorating the urban surroundings, and the “ecological skin” transforms into a “theatrical” skin”.
A variety of natural vegetation are also introduced in the many outdoor gardens and terraces of the building, creating delightful natural environments throughout. Combined with a range of energy saving measures such as rain water collection, photovoltaic panels and permeable ground paving, the Pingshan Performing Arts Center aspires to break the conventional notion of the theater building typology as being both operationally and ecologically unsustainable.
