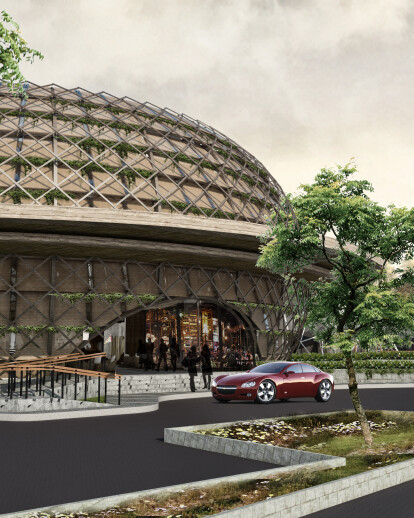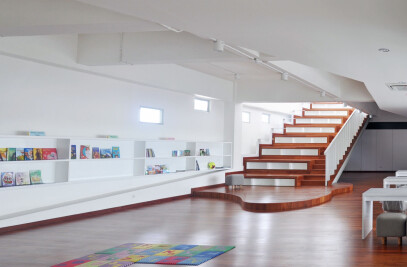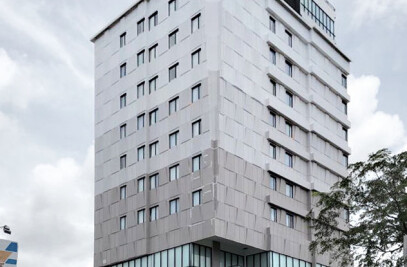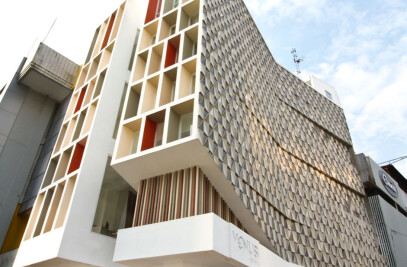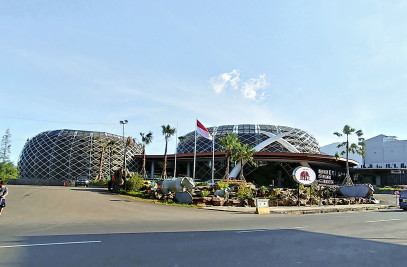Royal Safari Garden located at "Puncak" (Peak of Mountain), Cisarua, Indonesia, one of the chosen retreats area of people escaping the stifling & crowded capital, Jakarta. It is a 10,5 Ha master plan consists of hotel, bungalows, small retail area, meeting facilities, outbound area with kids playground, birds aviary, small zoo and also pine tree conservation area. Royal Safari Garden is part of Taman Safari Zoo, which is located nearby and it is well-known as the place for leisure area and conservation of animals in Indonesia. Therefore, Royal Safari Garden is designed with theme of "safari life" environment in line with the zoo’s theme. It is meant to support and provide lodging facilities for the zoo.
The Royal Safari Garden masterplan itself is divided into several phases which starts from redesigning main building’s area as the entrance for the whole master plan. In the past, "Puncak" had clean air, and had a beautiful landscape which made "Puncak" a popular destination for leisure. Unfortunately, the uncontrolled development creates a chaotic infrastructure and informal buildings alongside the road, creating pollution and heavy traffic jam. Alongside the main road of Royal Safari Garden, there are many shop houses, markets, and buildings which are so crowdedly attached and overlapped each other and poorly constructed. It leaves no free space from the street, thus, creating the inevitable chaotic traffic jam every day. To respond to the problems above, the proposed masses design of the main building creates a distance between the main road and them, thus, landscape and greenery can be inserted in-between.
The intention is to create back the natural environment condition and image of “Puncak” area as leisure area. The design of this main building could be recognized easily from the main road, which with its unique masses and facade can become an icon in this area and hopefully can trigger better planning and development of other buildings alongside the road, which also increasing the value of the area.
The functions of main building of Royal Safari Garden are integrated with the other sections in the master plan such as meeting facilities, hotel, and resort. The main building’s programs consist of restaurant for hotel breakfast, hotel lobby, retail, promenade and meeting rooms (existing), which will be connected with open outdoor animal exhibition. The connection itself allows the interaction between animals, such as giraffe, and zebra with the visitors, yet it still maintains the safety distance for visitors and the space for the animals itself. The environment itself creates a unique experience combination from the animals’ interaction, the natural environment created by the design. Creating a contrast image and environment from the crowd we always find in the city in our daily life.
Royal Safari Garden’s design is inspired by the pine cone shape, which the tree could be found on the site. Royal Safari Garden is also designed to become a conservation area for this pine tree. Beside inspired by its shape and its pattern, pine cone has a great influence to environment as it can be used as environmental indicators and a reproductive system for the pine tree itself. As it has been said, Royal Safari Garden should responsive to the environment problems and influence the area itself. Facade Concept The facade structures are constructed by wooden frames, combined with local traditional rattan panels and glass panels for protection from the rain and heat. Yet, the structure and the construction allow natural ventilation and lighting to flow freely into interior. The interior materials use local and natural material, such as wood, stone, rattan and bamboo.
