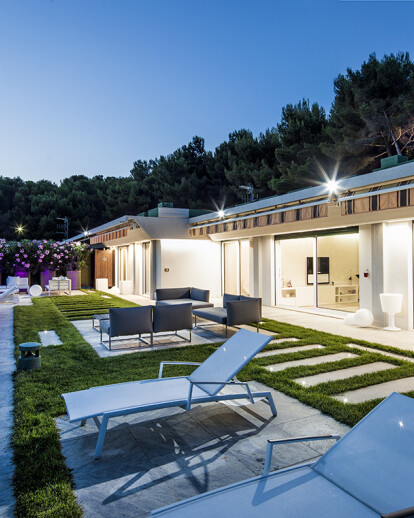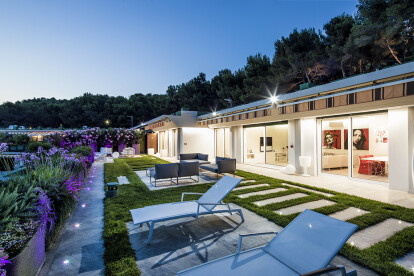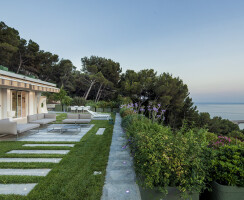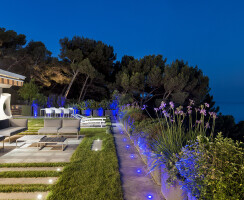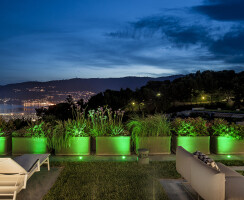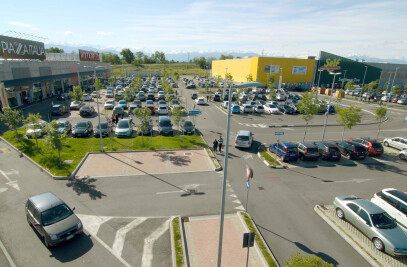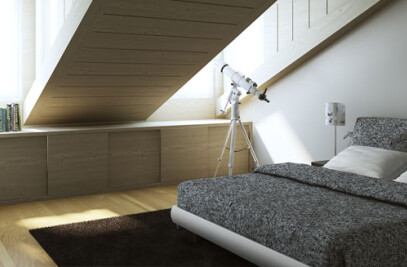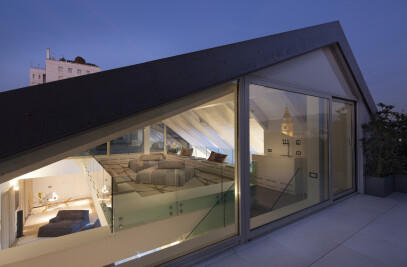The housing complex is characterized by its pertinent integration with the ligurian environmental context. Through the creation of a succession of beachfront terracing lying on a slope field, each floor of the housing complex has the possibility of having a suggestive terrace facing the bay, therefore providing the real sensation of being in a ground floor villa on the beach. The housing unities affected by the renovation are adjacent and located on the sixth and last floor of the Residence. This being a privileged position, it is exploited for the accommodation of the vast beach front terrace and of the garden situated uphill towards the secondary complex’s access street. The broad glass windows are the flexible wings that separate the interior environment from the exterior one, creating therefore the possibility of expanding towards the sea the white, luminous and welcoming living rooms. The bedrooms and the bathrooms are meanwhile located on the rear, overlooking uphill towards the quiet and fresh slope’s pinewood. The garden develops itself in a succession of different areas alongside the path; green fields of resting areas over wood planking and around an evocative expanse of water contribute to make them magical. During the day, through the natural ligurian environment and by night, through a carefully projected illumination system made possible by the most highly sophisticated home automation technologies.

Renovation of two housing unities by Building Engineering (www.building.it) located in the “Residence di Pinamare”
Building as ArchitectsMore Projects by Building
Project Spotlight
Product Spotlight
News

FAAB proposes “green up” solution for Łukasiewicz Research Network Headquarters in Warsaw
Warsaw-based FAAB has developed a “green-up” solution for the construction of Łukasiewic... More

Mole Architects and Invisible Studio complete sustainable, utilitarian building for Forest School Camps
Mole Architects and Invisible Studio have completed “The Big Roof”, a new low-carbon and... More

Key projects by NOA
NOA is a collective of architects and interior designers founded in 2011 by Stefan Rier and Lukas Ru... More

Introducing the Archello Podcast: the most visual architecture podcast in the world
Archello is thrilled to announce the launch of the Archello Podcast, a series of conversations featu... More

Taktik Design revamps sunken garden oasis in Montreal college
At the heart of Montreal’s Collège de Maisonneuve, Montreal-based Taktik Design has com... More

Carr’s “Coastal Compound” combines family beach house with the luxury of a boutique hotel
Melbourne-based architecture and interior design studio Carr has completed a coastal residence embed... More

Barrisol Light brings the outdoors inside at Mr Green’s Office
French ceiling manufacturer Barrisol - Normalu SAS was included in Archello’s list of 25 best... More

Peter Pichler, Rosalba Rojas Chávez, Lourenço Gimenes and Raissa Furlan join Archello Awards 2024 jury
Peter Pichler, Rosalba Rojas Chávez, Lourenço Gimenes and Raissa Furlan have been anno... More
