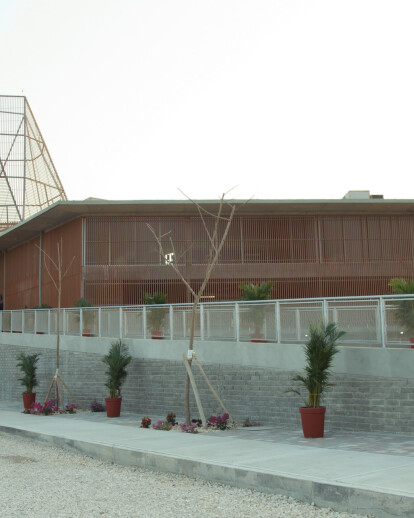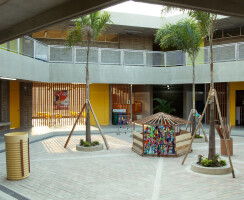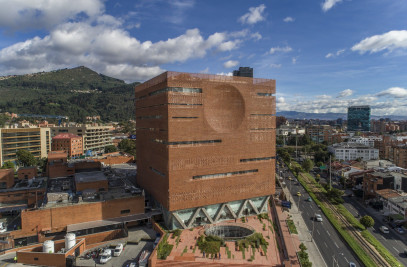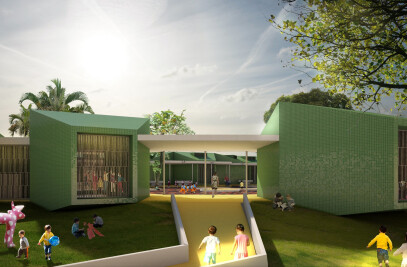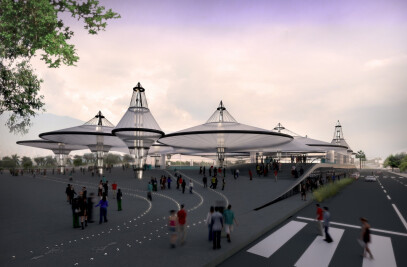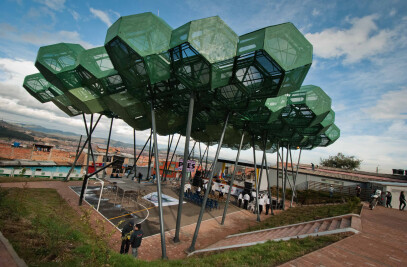The mega-school projected for Pies Descalzos foundation located in the Loma del Peye in the city of Cartagena, Colombia, looks to being an architectonic and urban project with huge social impact. It will conform as a motor of change for the inhabitants of the area and the city. This project has to optimize the people´s life conditions, generating alternatives for personal and community development. It should initiate the environment transformation and also turn into a urban landmark, a city´s symbol that will generate apropiation and pride. The design of this school is based in the use of susteinability concepts, that will assure the users confort, but with a minimal quantity of resources. The primary concepts are:
Social integration Social inclusion Generate a strong urban image Use of byoclimatic architecture and environment sustainability.
The architectonic design of the project is a sequence and interrelation of three hexagons, each one defined for a two level perimeter and a central patio for activities. The relationship between the constructed and the empty space unifies the other while the hexagonal contours construct a perimeter circulation that contains the specific program of classrooms, covered patios and a pergola with different tree species and tropical/native vegetation that build up a micro weather. This helps the character and suggests activities that will be involved in the different places of the school. The high vegetal configuration will attract native fauna and will open a possibility of ecological education. The projected image is architecture of appropriation, light and calm.
The project is located in two topographic levels that adapt to the steep nature of the mountain. The hexagons have two levels so they succeed in a horizontal and vertical interrelation. The functional part use this method of sequence part to help a flexibility relation, possible independences and next define the programmatic areas of the project:
The school zone is located independently in only one level with an autonomous patio inside a smaller hexagon. As well the library should have a needed autonomy for the community use outside the scholar schedule. For this reason we use the hexagon advantage of the second level with a direct access from outside the school.
In a major hexagon we can find the primary school. In the low topographic level it is found the medium hexagon that contain the high school program. Both levels are connected vertically for a central ramp and a stairs in key zones of the hexagon vertices.
The specialized rooms in the project are elements that create big windows reassuring the visual with the city. To the set of hexagons we can find a multiple use hall for sports, presentations, forums with a top access plaza relating the three project levels.
RELATION WITH THE CITY From the urban context, the project will have a controlled access divided in two sections. The first is a citizen and student access, the second is only for students. The school has open zones that are public and strategic with the purpose of connection in the near neighborhood.
More than an isolated school we pretend to develop an urban project that will encourage new centralities with existing service constructions such as library, playing courts, multiple use halls as a support for the neighbor activities.
The building is suggested as a symbolic construction for the neighbor. Its geometry and position make a difference with the context that surrounds it. Its location makes a easy recognizing building that allows continuous community meeting.
