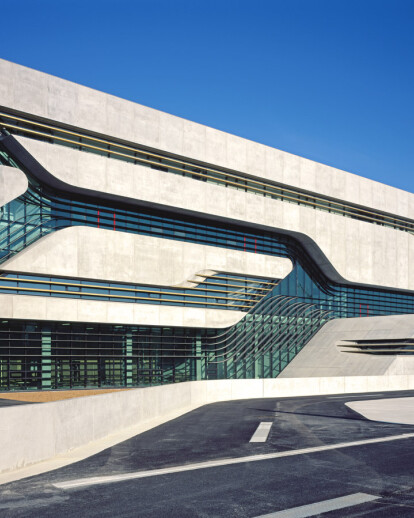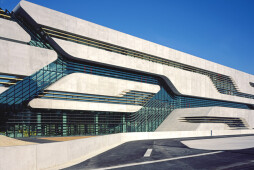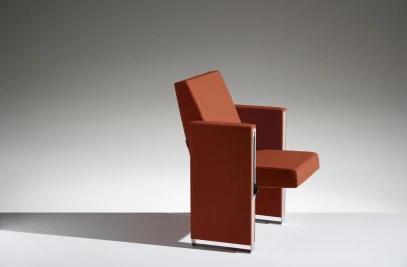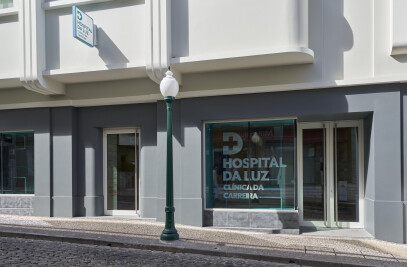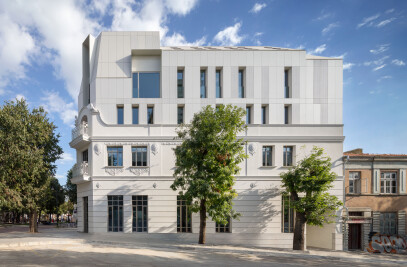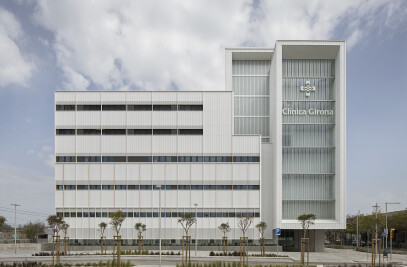British-Iraqi architect Zaha Hadid, the first woman to win the prestigious Pritzker Architecture Prize in 2004, loves complexity, as is borne out by her outstanding creation in Montpellier called ‘Pierres Vives’ (Living Stones). This impressive ship of a building, measuring 200 metres long and 25 metres tall and, with its sloping façades, resembling something out of a science fiction film, is designed to house the archives, a media library and offices of ‘Hérault Sport’ association for the Hérault department.
‘Pierres Vives’ sits at the heart of the eponymous new district northwest of the city of Montpellier in the Hérault department of southern France, as a bold architectural statement for the region. ‘The project’s three component parts are merged into a shape resembling a horizontal tree trunk. The branches project out from the trunk to allow access to different areas of the monolithic, glass encased building,’ explains project architect Stephane Hof. This fallen ‘tree of knowledge’ is a constructional tour de force, as evidenced by its imposing size and its spectacular façades consisting of over one thousand large precast concrete modules which echo the flow of the column-beam structure. Extending between these complexly shaped elements, assembled like a 3D puzzle, is a system of curtain walls fitted with Reynaers CW 70 aluminium profiles, a bespoke solution based on the existing CW 50 system. Painstaking studies are called for when eveloping the façades due to the constraints imposed on their assembly by the different, intricately cut, concrete shells. Stephane Hof: ‘The interesting aspect of this solution is that we used standard profiles and, by bending them, created a specific solution that actually forms the link between the curved concrete and the glass.’ A cross between an ‘administrative vessel’ and a ‘citadel of knowledge,’ this spectacular monolith of concrete and glass takes its name from a quote by the humanist French writer Rabelais, ‘I build only living stones – men,’ and is therefore based on the idea of the tree of knowledge. The bottom section, housing the departmental archives (9,500 m2) comprising 60 km of records stored in concrete silos featuring a controlled humidity and temperature environment, forms the solid base of the trunk, above which is the library (2,900 m2), designed as a lighter and more porous structure to accommodate 300,000 books, and finally the top section, with the sports department and its offices (860 m2), represents the branches and leaves. All three entities share various functions at the heart of the building such as a 200-seat amphitheatre, exhibition halls, meeting rooms, multimedia spaces, administration offices as well as the reception area and canopied main entrance.
Printed circuit boards
Meticulous technical skills and a highprecision layout were required to create these façades, which seem to extend as though made of elastic. They are visually reminiscent of the complex spirals of printed circuit board codes, contrasted with the light and flexible appearance of the concrete elements. The façades on the north (the base of the fallen tree), east and west (the trunk of the tree) consist of different vertical planes while the other façades slope at 36 degrees, a challenge for Reynaers, who delivered all the aluminium joinery for the glass walls (apart from the brisesoleil). Indeed, the exterior of the building is characterised by ribbed glass and contoured surfaces that follow and accentuate the idea of movement. These stile and rail façades comprise a hidden fastening system for the glazing which was specially adapted by Reynaers for this project. A further complexity was added by the curvilinear movement of the façades, which meant calendering the curtain wall components. Architect Hof: ‘Bending the profiles in the vertical direction was relatively easy, but the parts on the sloping façade definitely were a challenge for the Italian contractor. However, they were thrilled to work on this solution. Certain curves in the façade have in fact been made by hand.’ By offering spacious interiors with spectacular visibility, Zaha Hadid has delivered Montpellier a new architectural feat, the realisation of which will once again have pushed the constructional boundaries in pursuit of spatial challenges. The building is now ready for use, inaugurating this new district of ‘Pierres Vives,’ in which housing, shops and public gardens are soon set to spring up.
PIERRES VIVES
Architectural Design: Zaha Hadid
Project Architect: Stephane Hof
Local Architect (Execution Phase): Chabanne et Partenaires
Engineers: Ove Arup & Gec Ingenierie
Façade Engineer: Emmer Pfenninger Partner
Client: Conseil General de L’Hérault
Client Représentative: Hérault Aménagement
Contractor: Vinci Construction France, Sogea Sud group (agent), Dumez Sud and GT M Sud
Fabricator: TOSONI LINO S.P.A., Villafranca di Verona, Italy
Used Reynaers systems: CW 70, bespoke solution based on CW 50-SC
