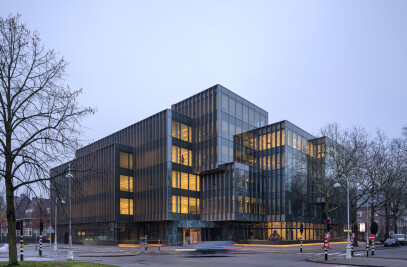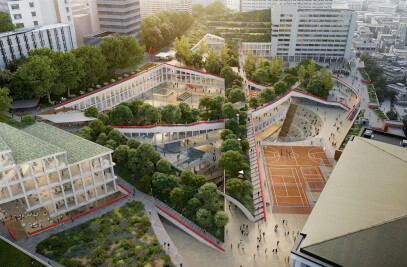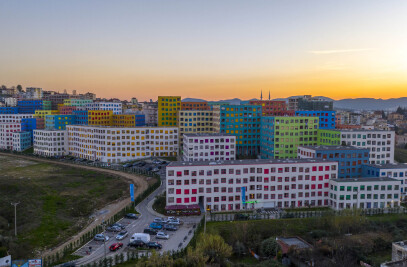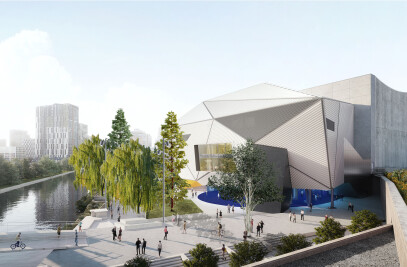18/07/2016
On June 24 took place the inauguration of the new Pierre Lassonde pavilion of the Musée national des beaux-arts du Québec, whose architectural conception started in 2011. It is with a tremendous sense of pride that Provencher_Roy assists to the opening of the doors to this building that imparts a newfound architectural cohesiveness to the Musée and enables Québecers and tourists alike, thanks to a 90% increase in exhibition space, to discover in greater depth the MNBAQ's impressive art collection. Integrated in an intricate and sensitive environment, the project generated an in-depth reflection about the bond between the Battlefields Park and Québec city, the preservation of the historic Saint-Dominique church, the creation of a persuasive presence on Grande Allée and the harmonious integration of the new pavilion. The solution was to stack the required new galleries in three volumes of decreasing size - temporary exhibitions (50m x 50m), the permanent modern and contemporary collections (45m x 35m) and design / Inuit exhibits (42.5m x 25m) - to create a cascade ascending from the park towards the city. The building aims to weave together the city, the park and the museum; it is simultaneously an extension of all three. The pavilion gradually decreases in height as it retreats from the urban turbulence, creating a cascade effect that enables the museum to reach out toward the park at the back while inviting the city in on the front. A 20-metre cantilever announces the main entrance of the Lassonde pavilion. Built using a hybrid steel truss system, it accommodates galleries completely uninterrupted by support columns. The entrance opens out onto an urban plaza that leads to a series of gateways into the galleries, courtyard and auditorium. A monumental spiral staircase of 79 stairs as well as an exterior pop-out staircase of 40 stairs provide spectacular views of the park, the city and the museum. Within the gallery boxes, mezzanines and overlooks link the temporary and permanent exhibition spaces. With its triple-glazed panels, comprised of a layer of diffuser glass, two layers of fritting and a low-emissivity coating, the building's interior is bathed in light while the façade reflects the surrounding greenery. The fritting's pattern density provides sufficient solar shading to satisfy LEED's mechanical cooling requirements. Thanks to the fritting and diffuser glass, as well as the skylights and carefully curated fenestration, a translucent effect permeates the space, transforming the cultural institution into a natural extension of Battlefields Park. The new building links to the existing museum complex by a 130.6 meters long passageway. By virtue of the sheer length and change in elevation, the tunnel creates a series of linked rooms with a dramatic range of spatial and lighting conditions. Each of these serves as a distinct gallery condition, a series of spatially diverse yet visually interconnected volumes that lead the visitor, as if by chance, through the complex. The Lassonde pavilion is being launched with three days of festivities. Commissioned to endow the provincial capital with a world-class building, the consortium of OMA and Provencher_Roy have conceived a superb work of architecture that subtly, perhaps even stealthily, and certainly successfully, strengthens the links between the disparate elements of the site. The structure creates a stunning environment for showcasing the Musée's collections, and beckons visitors to discover art, creativity and local talent, and to celebrate them.
About the MNBAQ
The Musée national des beaux-arts du Québec is a museum complex unlike any other in Québec, combining art, architecture and nature. The museum’s extensive collection, a benchmark for Québec art, comprises more than 38,000 works, recounting 400 years of history. It includes one of the most important collections of religious art in Québec, the largest collection of Inuit art in Québec, as well as some 9,000 contemporary works: sculptures, engravings, ceramics, photographs, drawings, videos, installations, and digital and media art.
_______
The Pierre Lassonde Pavilion—the Musée national des beaux-arts du Québec's fourth building in an increasingly complicated site, interconnected yet disparate—is a subtly ambitious, even stealthy, addition to the city. Rather than creating an iconic imposition, it forms new links between the park and the city, and brings new coherence to the MNBAQ.
The intricate and sensitive context of the new building generated the central questions underpinning the design: How to extend Parc des Champs-de-Bataille while inviting the city in? How to respect and preserve Saint Dominique church while creating a persuasive presence on Grande Allée? How to clarify the museum's organization while simultaneously adding to its scale? OMA’s solution was to stack the required new galleries in three volumes of decreasing size—temporary exhibitions (50m x 50m), permanent modern and contemporary collections (45m x 35m) and design / Inuit exhibits (42.5m x 25m)—to create a cascade ascending from the park towards the city. The building aims to weave together the city, the park and the museum as an extension of all three simultaneously.
While they step down in section, the gallery boxes step out in plan, framing the existing courtyard of the church cloister and orienting the building towards the park. The park spills into the museum (through skylights and carefully curated windows) and the museum into the park (through the extension of exhibitions to the terraces and the outdoor pop-out staircase).
The stacking creates a 14m-high Grand Hall, sheltered under a dramatic 20m cantilever. The Grand Hall serves as an interface to the Grande Allée, an urban plaza for the museum's public functions, and a series of gateways into the galleries, courtyard and auditorium.
The cantilevered structure is supported by a hybrid steel truss system and accommodates galleries uninterrupted by columns. The layered façade is simultaneously structural, thermal and solar, addressing the seemingly contradictory needs of natural light and thermal insulation for Québec’s harsh winter climate. The triple layered glass façade is composed of a 2D printed frit that pattern mimics the truss structure, a 3D embossed glass, and a layer of diffuser glass. In the galleries, insulated walls are located behind the translucent glass system, with a gap between that lights the building at night like a lantern in the park. The Grand Hall is enclosed by a glass curtain wall with glass fins that allow virtually unobstructed and inviting views to the Charles Baillairgé pavilion through a glass wall and ceiling. The contrast between the translucent gallery boxes and clear grand hall reinforces the reading of the building’s stacking and cantilevering massing.
Complementing the quiet reflection of the gallery spaces, a chain of programs along the museum’s edge—foyers, lounges, shops, bridges, gardens—offer a hybrid of activities, art and public promenades. Along the way, orchestrated views from a monumental spiral stair and an exterior pop out stair reconnect the visitor with the park, the city, and the rest of the museum. Within the boxes, mezzanines and overlooks link the temporary and permanent exhibition spaces. On top of each of the gallery boxes, roof terraces provide space for outdoor displays and activities.
The new building provides a 90% increase in exhibition surfaces, connected to the museum's existing buildings by a passageway rising 8.2m over its 130m length, creating a permanent home for the museum’s 40m "Hommage à Rosa Luxemburg" by Jean-Paul Riopelle. Through its sheer length and changes in elevation, the passage creates a surprising mixture of gallery spaces that lead the visitor, as if by chance, to the rest of the museum complex.
16-Apr-2010 The Office for Metropolitan Architecture (OMA), has won the competition for a major expansion to the Musée national des beaux-arts du Québec (MNBAQ). The 12,000m2 new building, a cascade of three overlapping boxes at the juncture of downtown Quebec City and the historic Battlefields Park, will be OMA’s first built project in Canada.
The winner was announced today by MNBAQ President Pierre Lassonde and the Quebec Minister of Culture, Mme. Christine St-Pierre. The design, led by OMA partners Shohei Shigematsu and Rem Koolhaas in collaboration with associate Jason Long, was chosen unanimously from five submissions by internationally renowned architecture offices.
OMA’s expansion of MNBAQ – linked underground with the museum’s three existing buildings – is located on Quebec’s main promenade, Grande-Allée, adjacent to St. Dominique Church. The design aims to integrate the building with the surrounding park and initiate new links with the city. Three stacked galleries of decreasing size – housing contemporary exhibitions (50m x 50m), the permanent contemporary collection (45m x 35m) and design / Inuit exhibits (42.5m x 25m) – ascend from the park towards the city, forming a dramatic cantilever towards the Grande-Allée and a 14m-high Grand Hall, welcoming the public into the new building.
Shohei Shigematsu commented: "Our ambition is to create a dramatic new presence for the city, while maintaining a respectful, even stealthy approach to the museum’s neighbors and the existing museum. The resulting form of cascading gallery boxes enhances the museum experience by creating a clarity in circulation and curation while allowing abundant natural light into the galleries."
The project will be executed by OMA’s New York office in collaboration with Provencher Roy + Associés Architectes, with an anticipated completion date of fall 2013.














































