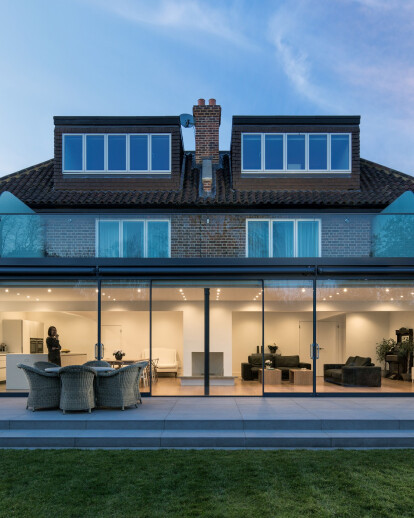Wimshurst Pelleriti has completed a significant extension that skilfully unites two 1930’s semi-detached homes in Barnes, London and provides 1100 sq ft of contemporary open plan space. The glass fronted extension also creates a huge picture window for the back of the house that overlooks Barnes common. The owners’ brief was to connect the two properties with minimal disruption to the buildings’ core structure, and to do so in a way which allows the two houses to be separated again at some point in the future. Wimshurst Pelleriti has delivered not only a unifying structure capable of subdivision at a later date, but also a striking contemporary intervention. Leo Pelleriti, project director said “To create as seamless a window as possible we had to go for the highest quality glazing and minimal aluminium frames.” The extension was designed with an exposed steel frame insulated from the inside in order to express the structure on the outside. The 15m ‘picture’ window was delivered by spanning Fineline glazing across the entire width of the two buildings. The complex relationship between the cladding, the steel frame and the glazing required very careful detailing in order to ensure the high level of finish that this project demanded. The architect also worked very closely with Building Control in order to meet the stringent demands of modern building regulations which are not designed to accommodate external steel structures. The roof of the single height extension provides large open terrace for the first floor bedrooms. Floor to ceiling double doors open out onto a large decked area screened by frosted glass panelling on each side and opaque glass panelling at the rear.
Inside, a large fireplace open on three sides marks the central point at which the two houses join and creates a prominent feature in the middle of the living space. The fireplace marks the separation between the kitchen and the lounge area and the chimney wall acts as a semi-partition between the two spaces. On the other side of the fireplace, Wimshurst Pelleriti has designed a minimalist kitchen. The long white cabinets at each end of the extension contribute to the overall symmetry of the living space. The interior fit-out and colour scheme is minimal and contemporary. Engineered oak flooring provides a warm surface contrasting with the grey stone terrace directly beyond the sliding doors.
Wimshurst Pelleriti’s design accurately reflects the client’s personality and vision. Although from the outset the client was keen to take a contemporary approach, they were ultimately inspired by Wimshurst Pelleriti’s initial sketch proposals which showed how their aspirations could be achieved. Wimshurst Pelleriti photographed the back of the property from the end of the garden and sketched their ideas on top which ultimately formed the brief for the project.





























