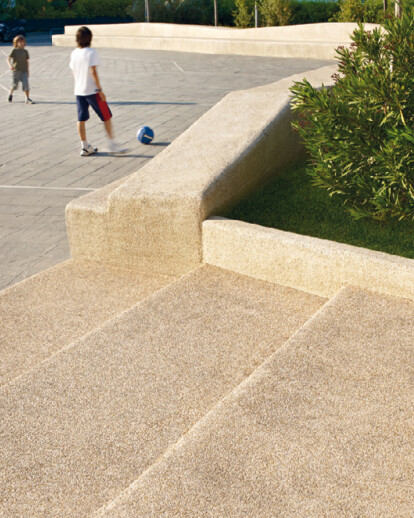In the township of Amelia, a pretty seaside town in the province of La Spezia, integral part of the Regional Natural Park of Montemarcello-Magra, have been done works for the renovation of urban environment and of the new square named Sandro Pertini in the locality of Fiumaretta. The area in front of Bocca di Magra, on the left bank of the river, was the stretch in front of the ancient port of Luni then covered with sands during the centuries. The current village was built in 1855 following the drainage of the swamp, with a rationally designed urban structure still visible in its oldest part.
The area of the new square, overlooked by the building of the harbour and other social services, was previously used as a public park in a state of deterioration, and developed on a number of false plans that for their conformation conditionated the space limiting the usability. Even the roads towards the river and the sea seemed obsolete.
The project has been developed from a careful reading of the territory, its limits and contingencies as well as its strong values and potential, aiming to maintain the authenticity of the place, his relationship with the past, with the river and the sea, built with the back made of orchards and crops, a new urban landscape tied to public office, tourism, commerce and art.
The desire to create a space for gathering, meeting and entertaining social and cultural life has taken design cues as the river and the warps of cultivated and built land. The mouth of the Magra has become the defining element of "volume" of the square and the existing lots have set the new pavement, which has lost its "old" boundary spreading around. Towards the public building the square was bordered by an aggregate concrete that runs on two levels, like the river, along the perimeter of the buildings. The warp of the paving stone (marble and pietra forte) breaks on two different units that mark the square and the roadway. Three elements of paving are extruded from the ground floor and also become volumes of rest and sitting.





























