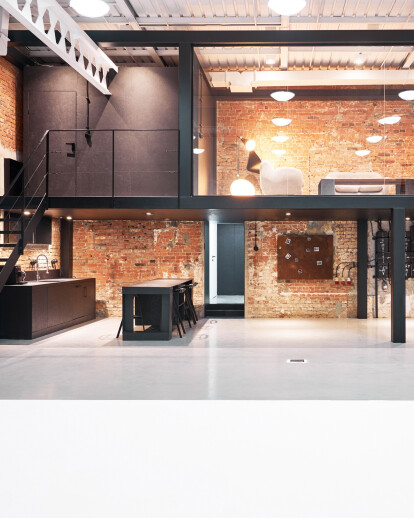The interior of this photographic studio is situated in a former factory surrounded by buildings of a similar form and nature. For many years, the building housed a welding workshop. As time went by, its industrial interior required adjustments to make it more suited to the conditions needed for production processes. Welding machinery and metal presses filled up the interior from the floor up to the ceiling. It is clear that throughout the years, the interior of the building has undergone thorough changes in comparison to its initial condition, and the specific type of industrial processes has contributed to its degradation. The east-facing wall of the building, which had been stripped off of practically all windows, was its most damaged part. When the remaining layers of plaster were removed, clear evidence of intervention into the structure of the original wall appeared around the windows. This had doubtlessly been prompted by the technological requirements for the type of machinery used inside.
This interior design project was commissioned by a photographic studio that organizes photo shoots and other events generally associated with photography and filming. Decisions about materials used for this project were mainly determined by the physical context related to the industrial activity that was once carried out there. Having considered the post-industrial character of the building, we decided that steel was an obvious building material. It was not only the chief factor to determine the main parts of the structure that was erected inside, but it also strongly influenced the character of the finishing touches that were used. The distinct passage linking individual areas of the interior, door and window frames, and custom-made furniture are all based on steel components that are supposed to create a time bridge between the modern character of the interior and the industrial soul of this old building. The entire area of 180 sq. m. has been divided into an open space with an annex, entrance hall under a mezzanine, cyclorama spanning the entire height of the interior, and backrooms with storage areas and toilets. The mezzanine has the form of a glazed gallery whose main purpose is to serve as a lounge for the customer.





























