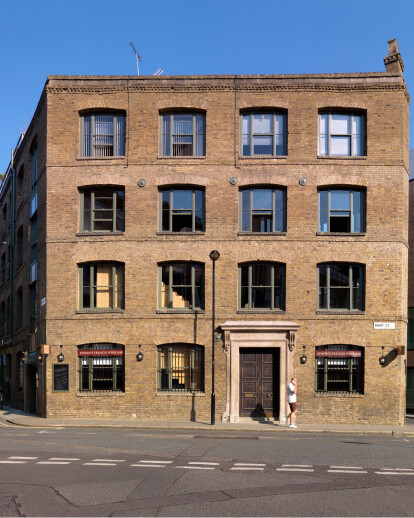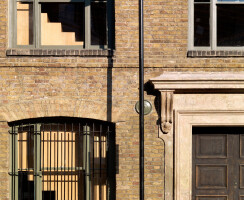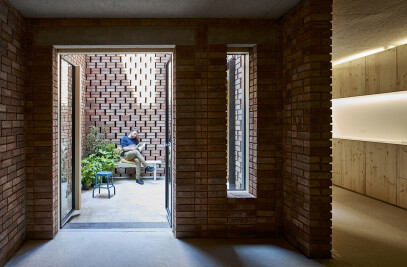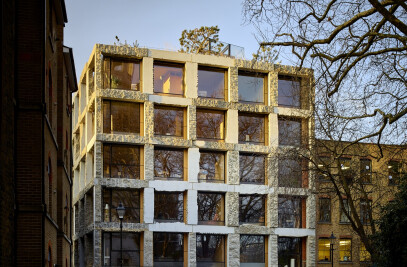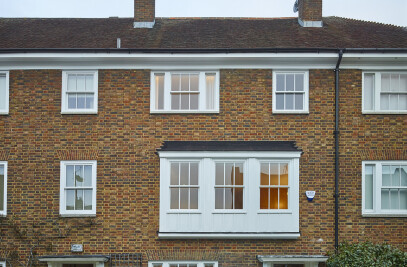Following the completion of the RIBA Award winning Golden Lane Office Building we were asked to investigate the refurbishment possibilities of 18 Phipp Street, a mid-19th Century robustly built structure having accommodated a multiple of Victorian purposes from small scale manufacturing, clerks’ offices to storage. Its current mixed-use function was accompanied with regulation compliant layers of plasterboard, internal partitions, suspended ceilings, floors, smoke lobbies and paraphernalia, masking the original material and internal form.
As at Golden Lane a Design Team of structural and mechanical engineers, fire and acoustic consultants helped create a compliant strategy to strip away these layers and express the original material and structural fabric. Additionally and to allow internal connection between floors without losing area or affecting escape routes from upper residential floors two staircases became three. To allow flexibility for future internal connection between floors without losing area or affecting shared escape routes from the upper residential floors two staircases became three by forming their enclosure as risers and goings. This too is expressed internally and externally through the removal of partitions and boarded up windows.
