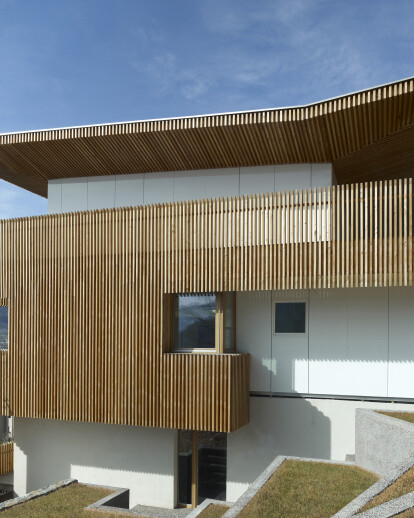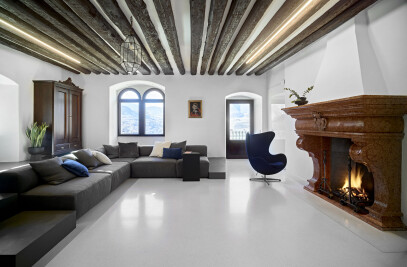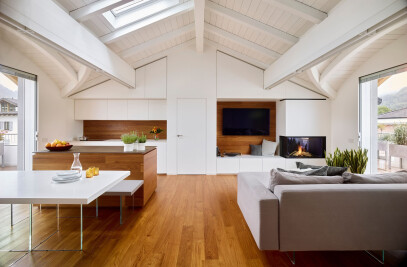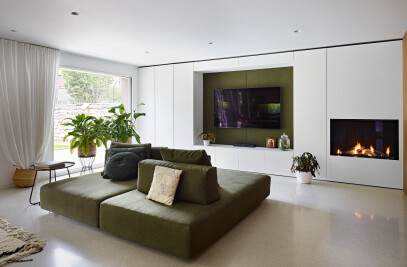The PF single family house, the remodeling and rebuilding of an already existing edifice, lies half way along the ridge below the medieval castle of Pergine Valsugana and it is located in an ideal position, both as to the beautiful view on the valley it enjoys and the sun exposure, excellent all year around. The main characteristics of the design and planning are the structure, the energy efficiency and the spatial inside-outside continuity. The steel supporting structure of the enlargement is completely independent from the already existing edifice: through a Vierendel beam, the first floor is connected to the ceiling, thus allowing a totally pillar-free ground floor. The edifice core is characterized by high energy performance elements: the outside walls are made up of prefabricated-preassembled wood with wooden fiber panel insulation, the larch casing and frames are low emission of heat. The whole-house systems use high efficiency ventilation. Radiant walls and floors are used for heating and cooling. Solar powered system provides hot water and domotic technology characterizes the electric system. The widespread wood usage fosters the deep bound to the rural architecture of this region; the building is composed of two constructive levels: the inferior “heavy” one, and the superior “light” one, almost completely covered with listels. Here, the large glass embossed loggias, with the larch wood penetrating all the way into the building, onto the floor and the walls, create a strong interrelation between the indoor and the outdoor, between private space and the rural surrounding
Products Behind Projects
Product Spotlight
News

Mole Architects and Invisible Studio complete sustainable, utilitarian building for Forest School Camps
Mole Architects and Invisible Studio have completed “The Big Roof”, a new low-carbon and... More

Key projects by NOA
NOA is a collective of architects and interior designers founded in 2011 by Stefan Rier and Lukas Ru... More

Introducing the Archello Podcast: the most visual architecture podcast in the world
Archello is thrilled to announce the launch of the Archello Podcast, a series of conversations featu... More

Taktik Design revamps sunken garden oasis in Montreal college
At the heart of Montreal’s Collège de Maisonneuve, Montreal-based Taktik Design has com... More

Carr’s “Coastal Compound” combines family beach house with the luxury of a boutique hotel
Melbourne-based architecture and interior design studio Carr has completed a coastal residence embed... More

Barrisol Light brings the outdoors inside at Mr Green’s Office
French ceiling manufacturer Barrisol - Normalu SAS was included in Archello’s list of 25 best... More

Peter Pichler, Rosalba Rojas Chávez, Lourenço Gimenes and Raissa Furlan join Archello Awards 2024 jury
Peter Pichler, Rosalba Rojas Chávez, Lourenço Gimenes and Raissa Furlan have been anno... More

25 best decorative glass manufacturers
By incorporating decorative glass in projects, such as stained or textured glass windows, frosted gl... More

























