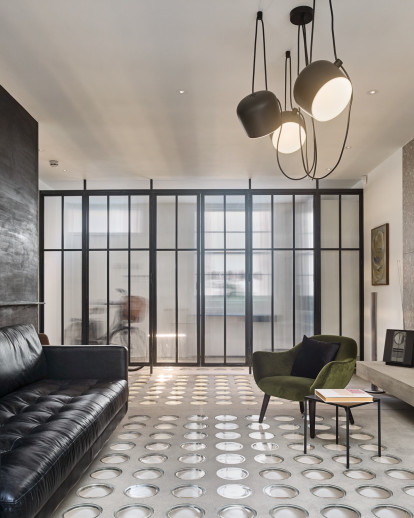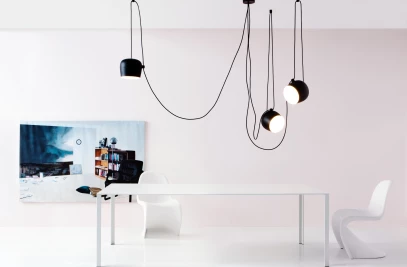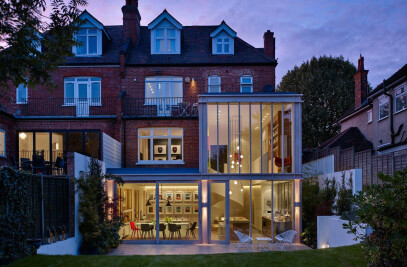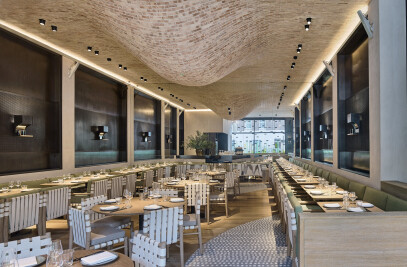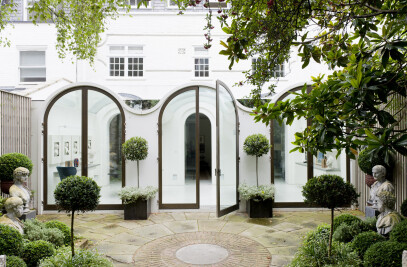The PerfHouse design was driven by clients who’s brief was to bring some of the light quality and openness of their native Sardinia to central London. The scope involved the complete removal off all existing internal elements of this petit5-storey Georgian terrace house in Pimlico, leaving a 6 sided internal volume. ama then re-imagined the spaces within to deliver a new home environment with transparency and connection, materiality and texture, light and shadow, excitement and tranquility.
A restrained palette of industrial materials - raw concrete and raw steel, combine with refined glass, timber and carefully detailed plasterwork to create a relaxed but crisp interior. To solve the issue of a dark and unwelcoming basement level so common in this building type, we introduced a ground floor made up entirely of pavements lights, common but unappreciated on every London commercial street - repurposed here to allow natural light and activity to connect the first two levels of the building.
From the basement level a handmade steel staircase connects to the ground floor and then works its way up to the first floor, at which point the solid steel plates transform into a perforated metal spine which cuts right through the building to the top floor. This use of the perforations throughout the house help to intensify the light through various aperture dimensions.
