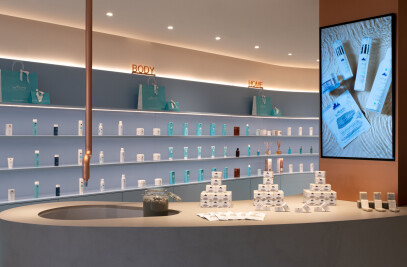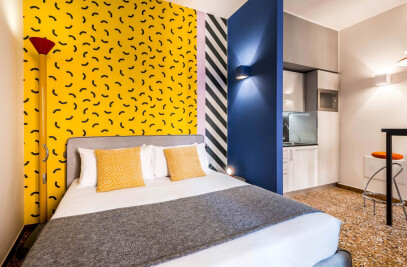The People Mover designed for the city of Bologna is a transport system that is innovative in terms of technology, the regulation of circulation and architectural features.
The infrastructure, with a total length of 5084 metres, is composed of a monorail, with two terminals – at the airport and the train station – and the intermediate stop of Lazzaretto, about halfway along the route, where the cars cross. The stop includes the depot and workshop, as well as the centralized control station. The stops and the bridge over the ring-road/motorway system were designed based on a type of architecture that takes into account the need to connect an infrastructure to an urban fabric that will undergo major redevelopment work, but that is partially absorbed by the outlying countryside. Its stops are set in different contexts in terms of both architectural structure and urban fabric. The stops are connected to each other via a route with a walkway running along the track, serving as a passenger escape route in case of emergency. The project emerges as an opportunity to create a long and environmentally friendly ‘belt’ with photovoltaic panels and green areas. Its design and form permit the installation of photovoltaic panels on the southwest side, thus maximizing energy performance, whereas to the north glazed panels serve as balustrades to give the entire line a sense of transparency and lightness. The architecture of the route and the individual stops meshes with the urban setting, using elements that create transparency and lightness, and conveying the idea of motion while also taking up traditional forms. The stations are an excellent example, as they fit into the landscape beautifully, taking up the architectural forms and lines of the rural architecture of the plains. The perforated steel envelope makes it possible to perceive and glimpse the support structure (composed of custom-made metal ribs), giving it a sense of lightness that would have been impossible with a solid material. The slope of the station roofing is designed to accommodate photovoltaic panels, particularly at the Lazzaretto station, exploiting the southwest exposure of the pitches. The stations have been sized with an eye to doubling the People Mover line in the future.
The route that connects the station is underscored by a series of piers that support all the tracks and the individual stops. The piers mark a route that blends into the landscape between the train station and the airport. Emulating the route that connects the sanctuary of San Luca to the city, the line takes up a form that evokes Bologna’s famous porticoes, updating their appearance and the concept of support, but without forgetting the city’s traditional architecture. For the different heights and sizes of the piers, the architectural section is uniform up to a height of 7 metres, at which point it widens and incorporates the walkway. In other cases, with heights of up to 25 metres, a variable pier section of the pier was employed – widening like a slender tree trunk that is rooted solidly in the ground – in order give the structure of the entire route a more lightweight appearance.
The study of the motorway/ring-road overpass was another important project aspect. The details of the bridge (dubbed “the Link”) and its structural elements rely on natural and simple forms, creating an architecture that marks the entrance to the city of Bologna. The design of the bridge addresses a combination of technical and perceptual-visual requirements. The technical aspect involved solving the problem of the height difference with respect to the rest of the route, which uses a monorail, as the 100-metre-long bridge has two beams so that the line can be doubled in the future. Secondly, on a visual level the bridge will serve an architectural element and point of reference for the traveller as part of the motorway landscape, conveying the idea of motion. These two problems were solved by designing two portals whose form and fluid size are extraordinary devices concealing the height difference and serving as the connection point for the monorail and a double-track bridge. The outcome is an elegant figure that gives a rapid route – that of the People Mover – a distinctive identity even from a distance. The two portals distinguish one’s arrival in Bologna, just as the city gates mark the entrances to the medieval centre. The use of architectural and technological solutions as elements to improve the environmental sustainability of the project.
The project was developed to establish a link with the Bologna countryside, giving a modern interpretation to the forms and archetypes of the rural architecture of the plains. The architectural elements that constitute the walkway, the bridge and the stops were designed by bearing in mind the interesting environmental factors that characterize the area around the city. Bologna’s urban fabric has recently expanded into the countryside and nearby towns, where farmhouses have become a link between the contemporary era and the past. Consequently, the stations of the People Mover, a modern vehicle, become links along the route connecting the train station with the airport terminal and the cityscape.
The architecture of the entire project takes into account and prioritizes the need for energy efficiency, minimal environmental impact, and travel comfort and quality. The architectural language mirrors the desire to create a project that can interact with the technology of new energy resources, paying attention to problems regarding environmental quality and energy savings. These issues involve the choice of materials and technological solutions. The material used for the stations – perforated steel – lets in light and makes the space more luminous, also saving on lighting costs. At the same time, since vegetation can be anchored to the micro-perforated structure, vertical gardens can be created on the walls enclosing the stations, providing extraordinary natural insulation, protecting against the elements and filtering airborne pollutants. The integration of plants and vegetation thus lays the groundwork for well-being inside the stations: the surfaces do not become overheated and improve the microclimate, cooling the interior in the summer and retaining heat in the winter. The shade of the foliage cools the area, offsetting any overheating of the walls and the spaces behind them. Deciduous plants, which offer shade in the summer but let sunshine in during the winter, will be chosen for the façades to the southeast and southwest, which are exposed to the sun. Evergreens will be used along the north façades, creating a natural windbreak in the winter to help conserve heat.
The orientation of the structures and the route itself is one of the guidelines of the project concept and was decisive for the arrangement of the photovoltaic panels on the balustrade of the walkway as well as the roof of the Lazzaretto stop. In the first case, the design concept stems from the need to maximize the performance of the modules, whereas in the latter the roofing of the station is staggered so that the panels can be installed on the southwest side.
The surface of the perforated steel is connected to the structure, making it possible to house the photovoltaic systems without disturbing the architecture of the surrounding landscape and allow them to work as energy generators. From an energy standpoint, the panels are positioned so as to guarantee optimum performance, but at the same time they do not mar the structural system of the envelope of the stations and the route. The focus on the environment and the rational use of energy resources inspired architectural elements designed based on their orientation and inclination, making them functional yet elegant and well proportioned.

































