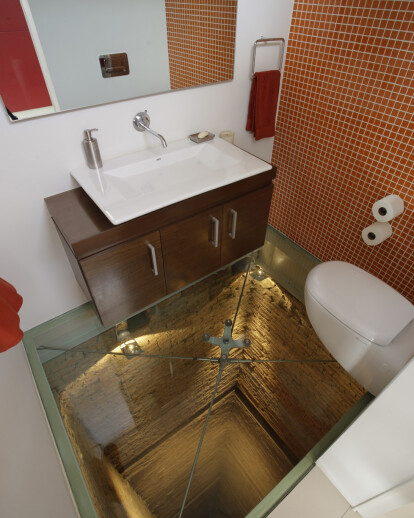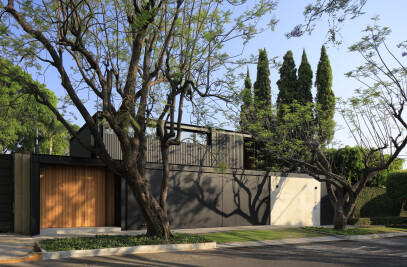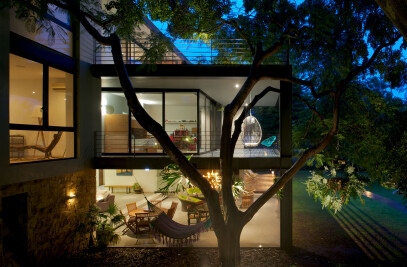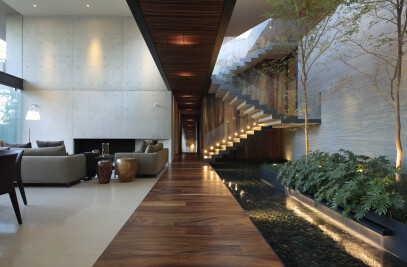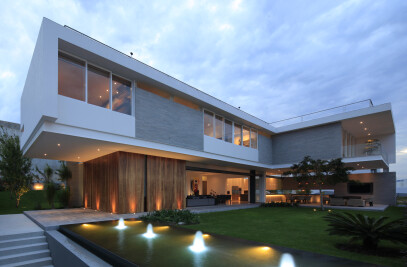The Pent-house PPDG is located on the top level of an old Mexican colonial style building built in the 70s. The structure is based on columns and slabs which allowed the elimination of walls, expanding spaces, slabs were perforated for the passage of light and large windows were installed.
The intention was to create a contemporary and respectful project, a major concern was how to increase and grow the facade with something contemporary without losing the romantic sense of the building. It was decided to respect ceilings and only add a light white contemporary ceiling that would not compete with the rest to feel of the elements.
The windows open wide, with frameless glass to get a complete view, in with these criteria, what was originally a 4 bedrooms penthouse became a loft where everything can be a great space or spaces can be divided into night and day use, the night space can also be divided into one or two bedrooms. To make this happen some movable screens were installed in the middle of the large master bedroom or two bedrooms with bathrooms on both ends one for each. The location of windows was done on-site drilling and filling where necessary to favor the views and prevent rooftops. The day area is located west of the park of the neighborhood, so that the windows open completely and leave a large area consisting of dining, living and kitchen with a great view towards the park.
In another space is divided by two walls, one white and one red, the white one separates the areas of circulation (stairs and lift), the red wall separates the kitchen and service areas, this wall does not reach the top to keep open spaces, the floor textures are shiny, since it is located towards the west we wanted to reflect the sunlight and achieve a refined atmosphere. The decor is based on the use of textures and pieces of art such as Jorge Méndez Blake’s mural.
A characteristic feature of the project is the volume that was originally intended for a second elevator which was never installed, became a powder room with a glass floor that looks all the way down, the PPDG penthouse is a great versatile modulated space, with great views all this with the concepts of transparency and the simplicity of materials.
