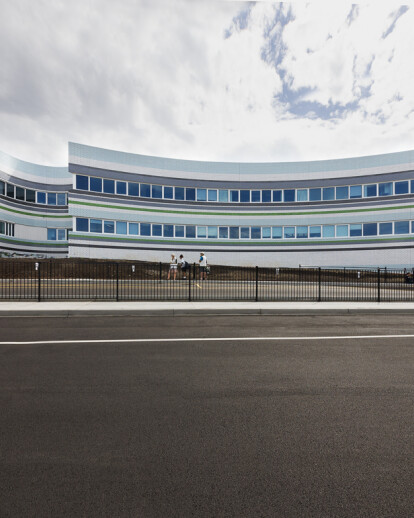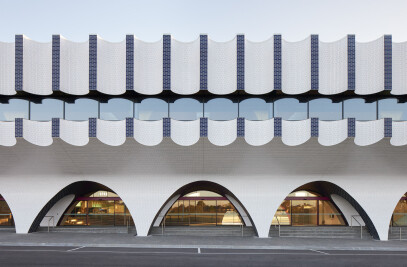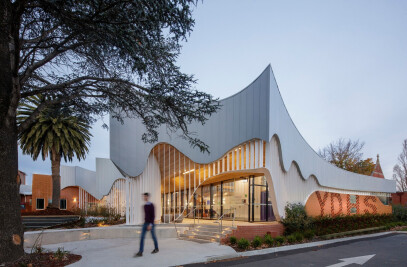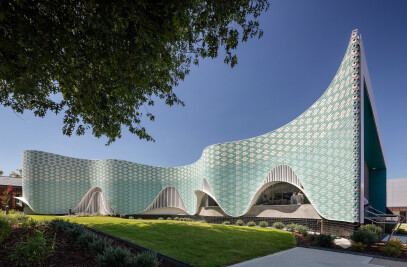The Penleigh and Essendon Grammar (PEGS) Middle Girls School project is the final of three major phases of the development of the schools East Keilor Campus. It follows the senior years ‘Infinity Centre’ and the more recently completed Middle Boys School - immediately adjacent this project. The project comprises approximately 3000.sq.m. of new buildings and 4000sq.m. of refurbished. In additional to the Middle Girls School (Years 7-10) this project accommodates the school administration and a shared middle school library. The aim of this ambitious building program was to provide a rich and diverse campus environment with high quality teaching spaces designed to respond to the particular needs of its distinct student groups. In each of the ‘schools’ careful consideration was given to providing a relevant individual identity and unique architectural atmosphere. In particular these buildings are designed to harmonize with its immediate neighbour, the new Middle Boys School, so as to provide a rich urban ensemble at the main entrance to the school. The form is derived from a trace of the Mandelbrot Set. The Mandelbrot Set offers almost endless formal adaption; a metaphor writ large for the endless possibility of intellectual exploration and the human imagination. This formal strategy (like the representations of the Mandelbrot Set) results in an architectural form that changes in scale and intensity. It is a complex form that reveals and conceals views, contains and describes interior and exterior space. Double curved gateways, reminiscent of both Desbrowe Annear’s arts and crafts houses and Persian gateways, add definition and a poetic to campus. The Middle Girls School’s expression is the antithesis of the timid corporate image mystifyingly portrayed by so many public and private learning institutions. The Educators at PEGS are clear and straight forward about the types of core educational spaces they require. Large generous interconnected classrooms are the backbone of their repertoire of spaces. In this project the ‘Mandelbrot form’ wraps this straight forward and rational planning approach thereby adding spaces that are multi-use, collaborative and social, of a varying scale and with a rich spatial quality. To achieve the project budget the new buildings use typical construction techniques. Value is provided by the careful consideration of the planning and perimeter walls. An intriguing spatial experience and architectural expression is established despite the normative construction approach.
SUSTAINABILITY: The perimeter of the new buildings is primarily comprised of a maintenance free glazed brick outer shell. The internal space is structured so as to allow long term flexibility and adaptability. This is achieved by the reducing internal structure and with the use of post-tensioned concrete slabs. Continuous strip windows similarly allow future adaptability. Insulated reinforced concrete roofs improve the environmental performance of the building and will also allow for easy maintenance and possible future additions. Windows are shaded to the north and elsewhere, automated blinds reduce glare and heat gain. The new buildings are heated via an efficient VRV air conditioning system located in the under floor space of the new building. Throughout, energy efficient fittings and fixtures have been specified. The plan shape allows improved light and cross ventilation to a large number of teaching spaces. Colonnades which permit light, transparency and cross ventilation to teaching spaces are favoured over double loaded planning scenarios. Ventilated louvres are included in the teaching spaces to permit cross ventilation, improve air quality and reduce the reliance on mechanically conditioned air.

































