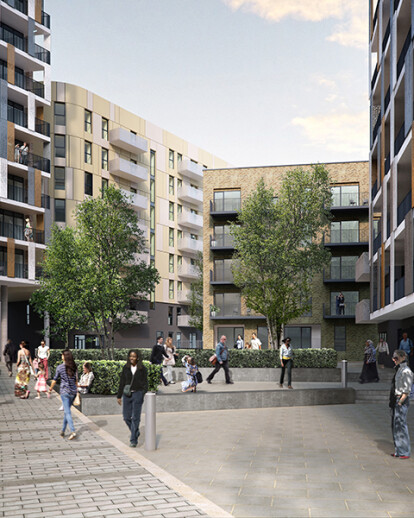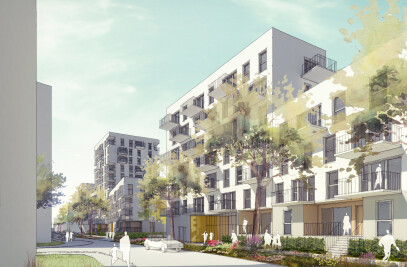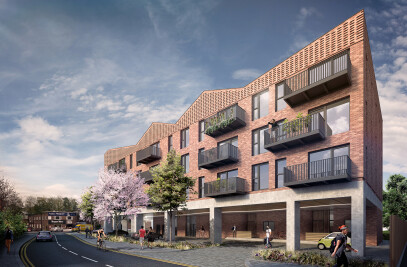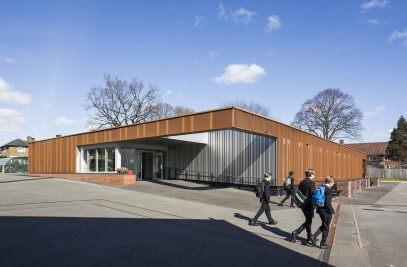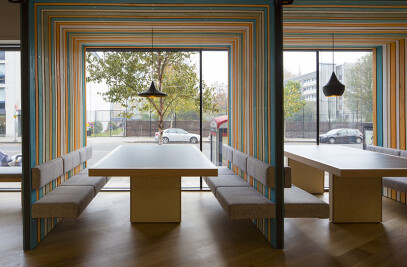Once home to two blocks of bedsits and an underground car park, Fraser Brown MacKenna secured planning consent to redevelop Pembury Circus in Hackney to provide around 270 new homes together with a brand new community centre, shops, a nursery and a gym. We used existing ‘desire lines’ and informal pedestrian routes across the site as a starting point for determining how to link the site to the surrounding neighbourhood. Formalising these desire lines created three new principal routes through the site.
The orientation and scale of the new buildings reflect that of the surrounding urban grain, which is characterised by groups of buildings set around courtyards. Building A is located in the south western corner of the site. It is set back from the site boundary, away from the existing London Plane Trees that front the road junction. This building forms the backdrop to the new public route that runs diagonally across the site connecting Pembury Road and Dalston Lane, which opens out in the centre of the site to provide a new public space.
Buildings B and C form the boundary to the northern parcel. They create a private landscaped courtyard which provides communal amenity space for residents. Buildings D and E form the southern and western boundary of the easternmost parcel. They are positioned to form a private landscaped courtyard and play space and face out, to the south and west, onto the new public route through the site. We not only wanted to create a high quality scheme, but one that is iconic for its subtlety; its appearance serving to embed the development as a natural part of the evolving urban ecology.
Our approach to the material treatment of the proposed development has been to consider the scheme as a whole, rather than a collection of separate buildings, by reflecting the consistent material character of the surrounding area. Special consideration has been given to Building A, which has a number of important design functions, and in particular to the new community centre. In general terms, the ‘outer’ faces of the development are envisaged as ‘hard’ surfaces and will be enveloped by a brick cladding ‘skin’. The ‘inner’ faces around the pedestrian street and courtyard of buildings B and C are envisaged as ‘soft’ surfaces - more reflective and/or transparent and where the use of glass and aluminium has been considered appropriate.
The project is currently on site and due for completion in autumn 2015.
