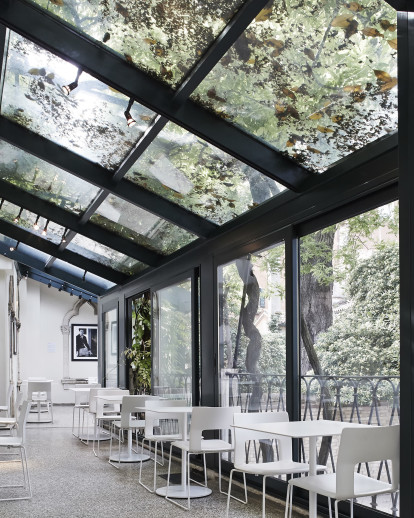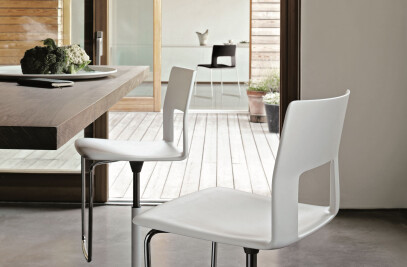The history of Palazzo Venier dei Leoni, the extraordinary unfinished 18th century building overlooking Canal Grande in Venice, is interwoven with the history of 20th century art. From 1948 to 1979 it was the home of the great collector Peggy Guggenheim, who welcomed artists, collectors and art lovers. In 1980, a year after her death, the building was transformed into one of the most precious museums dedicated to 20th century art.
Inside it, the Peggy Guggenheim Café is situated on the veranda facing the internal garden and in front of the museum wing dedicated to temporary exhibits.
Reorganizing the space revolves around the dual purpose of, on one hand, emphasizing access to the temporary exhibits through a more rational layout and a portal housing a digital poster, which is also visible from the outside, and on the other, making the space leading to the café and adjacent bookshop more fluid.
This is how a new zoning was redefined, according to the different uses of the space, from a fast lunch at the long counter overlooking the garden to a private lunch in a more concealed space, to a relaxing break in the more intimate room inside. The transition to the exhibition area was highlighted by a large white portal that is inserted in the 18th century architecture, underlining its proportions and articulating the space.
The color scheme consisting of white for the walls, with travertine marble and Istrian stone inserts, or yet again for the furniture, is essential to the choice of exploiting natural light as an element of continuity with the open space of the sculpture garden, an integral part of the exhibition space. The sole concession of color is dark green on the window frames, which introduce the greenery of the outdoor space. Lighting the space is the “Peggy” light installation, a lamp specifically designed for this space by Hangar Design Group and made by Vistosi. With shapes and black and white inspired by modernism, “Peggy” evokes the spirit of Calder’s mobiles, incorporating the levity and lightness of a rational and elegant mark.






























