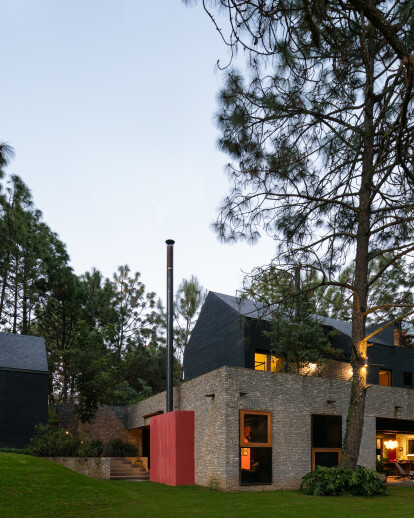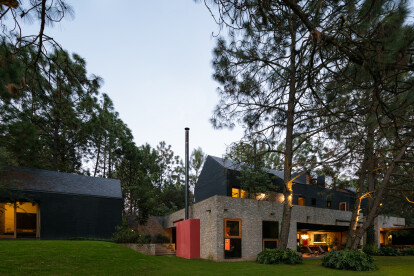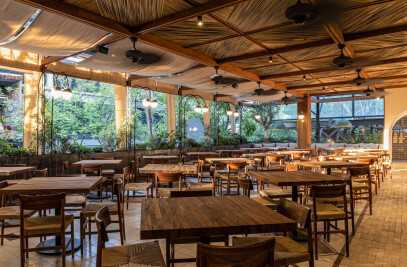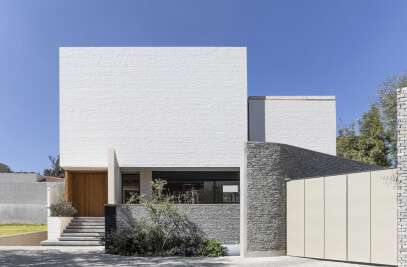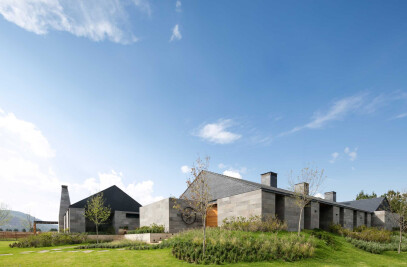House PE is a project that starts with the idea of two families sharing one house. Each family has their own private areas but will share the social areas of the house. The project is located in the forest of Tapalpa Mountain Range in Jalisco, Mexico. The orientation of the house allows for Southwest views to the mountains and a large forest reserve beyond. The topography and numerous trees on the property was a major challenge for the design, as a decision was made to preserve all the trees and to compliment the natural slope. This allowed the private rooms on the second floor as well as the common spaces on the ground floor access to the gardens. Within the hectare site there is a small pavilion for visitors adjacent to the main home. The entire ground floor is coated with stone quarry; the material has changed over time and has taken various colors and textures. This stone supports a steel structure that supports the top floor, which is made of clinker and doesn’t have any structural elements. The brickwork color matches the slate that is used on the roof. The ceiling was made of pine and the stone was brought from the coast of Galicia. The Spanish stone and the color was chosen for its material properties to capture as much heat from the sun due to the lack of direct light the house receives.
