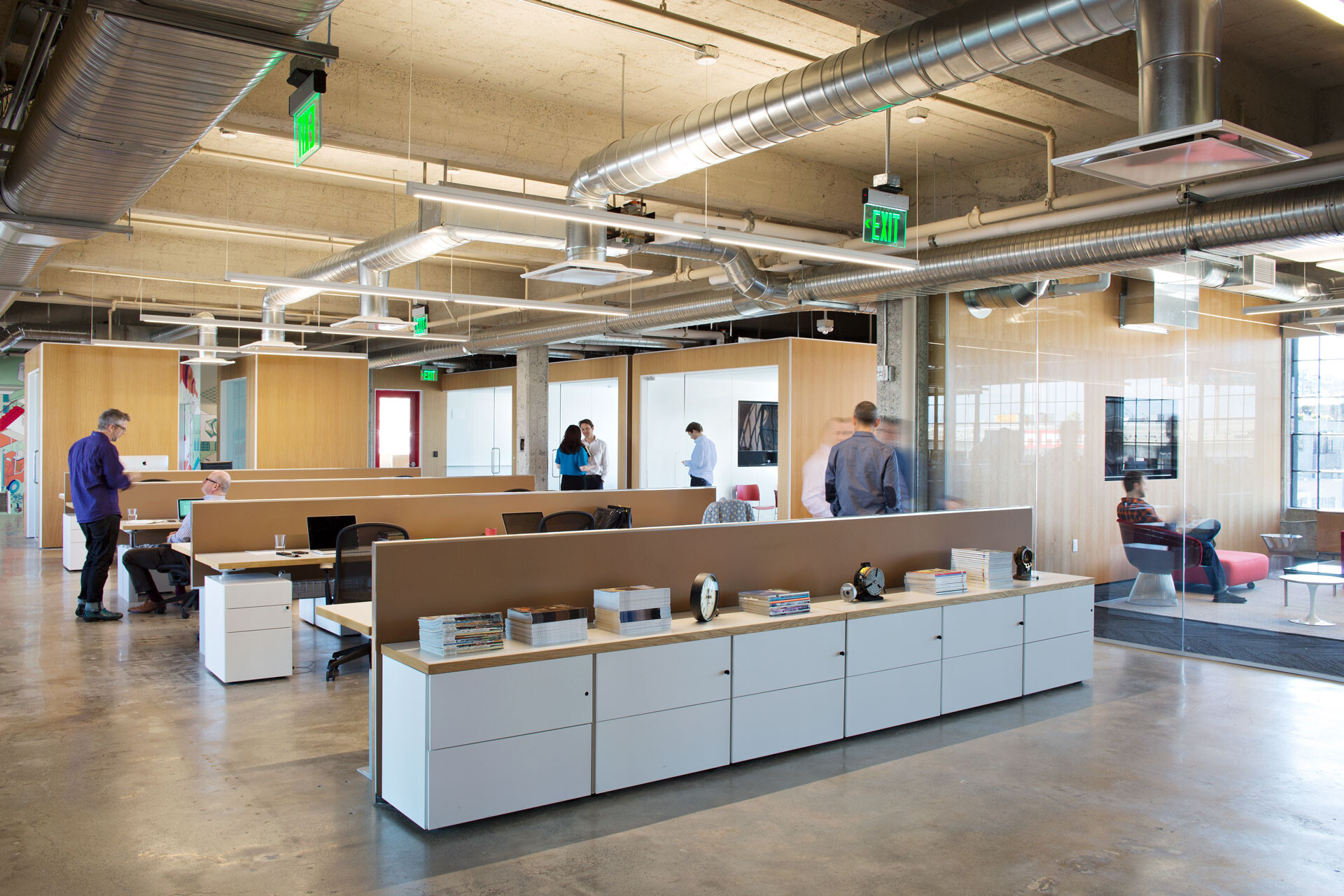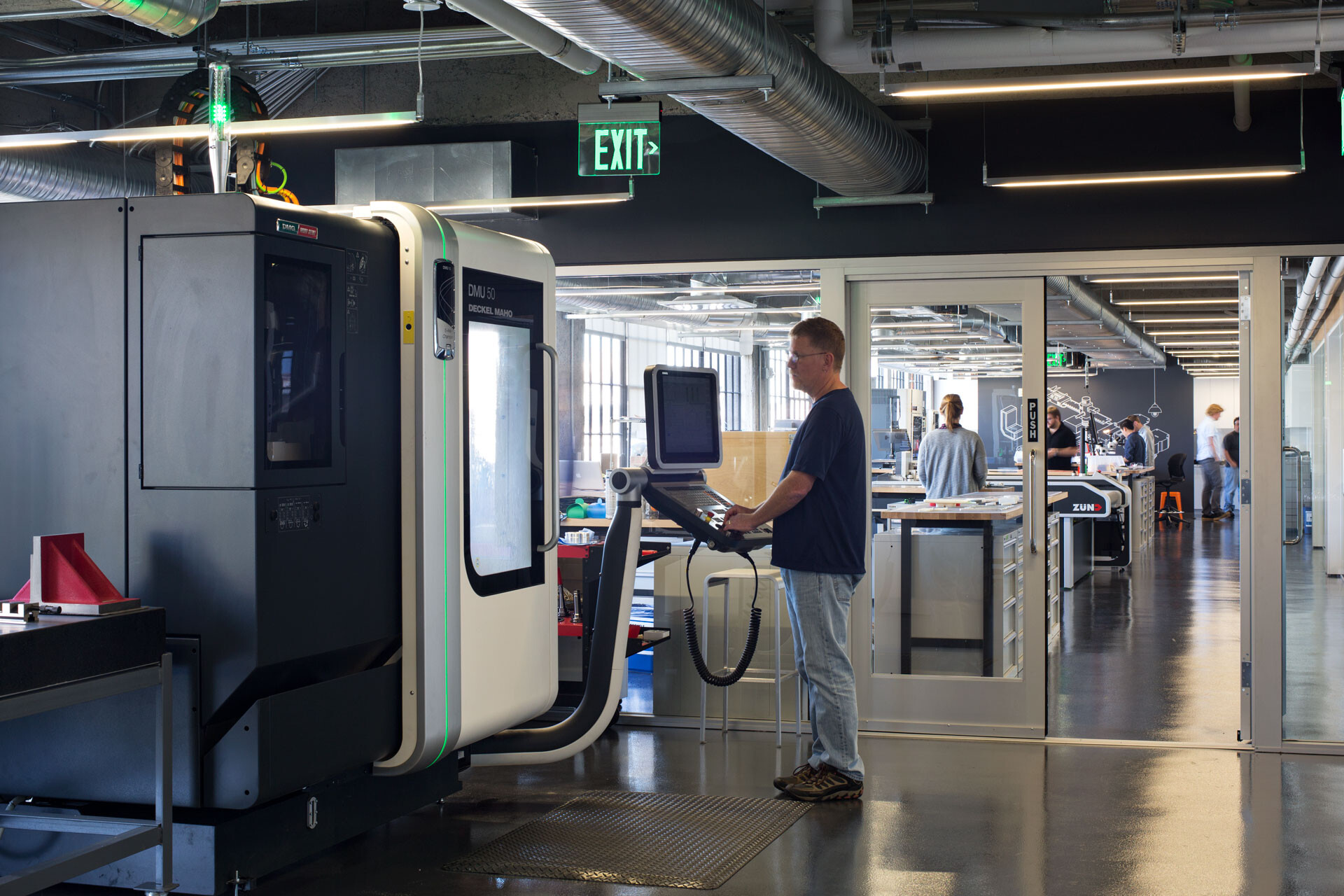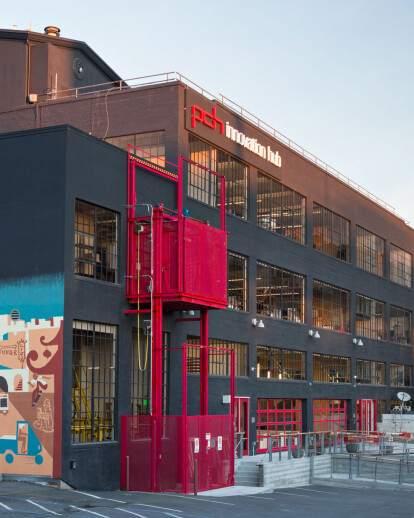PCH International’s new San Francisco flagship, dubbed “The Innovation Hub”, is housed within an adaptively renovated 30,000 square foot, three-story, historic, industrial warehouse - highly visible from highway 280, the on-ramp to Silicon Valley, and in close proximity to many of the city’s creative makers, mover, and shakers.
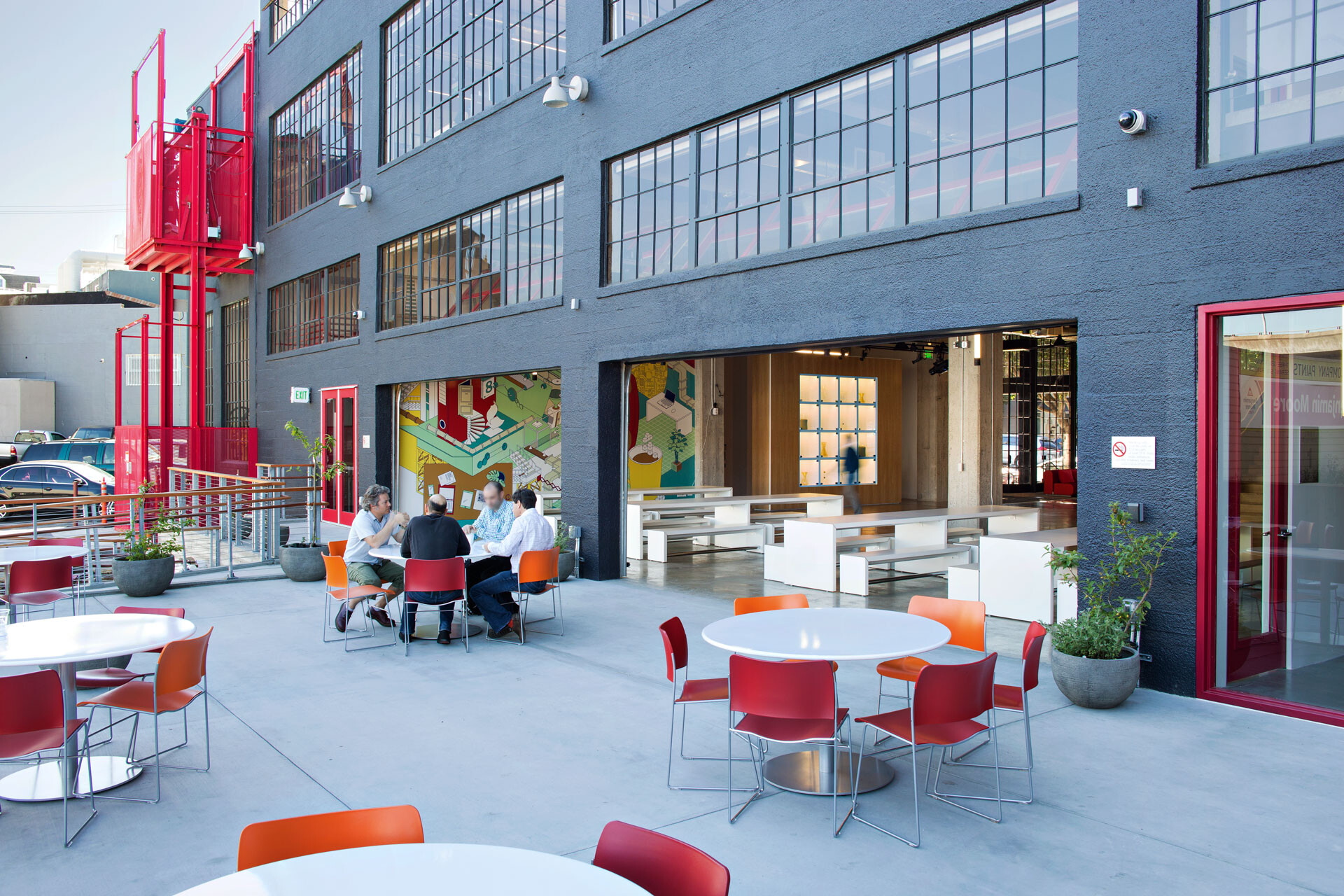
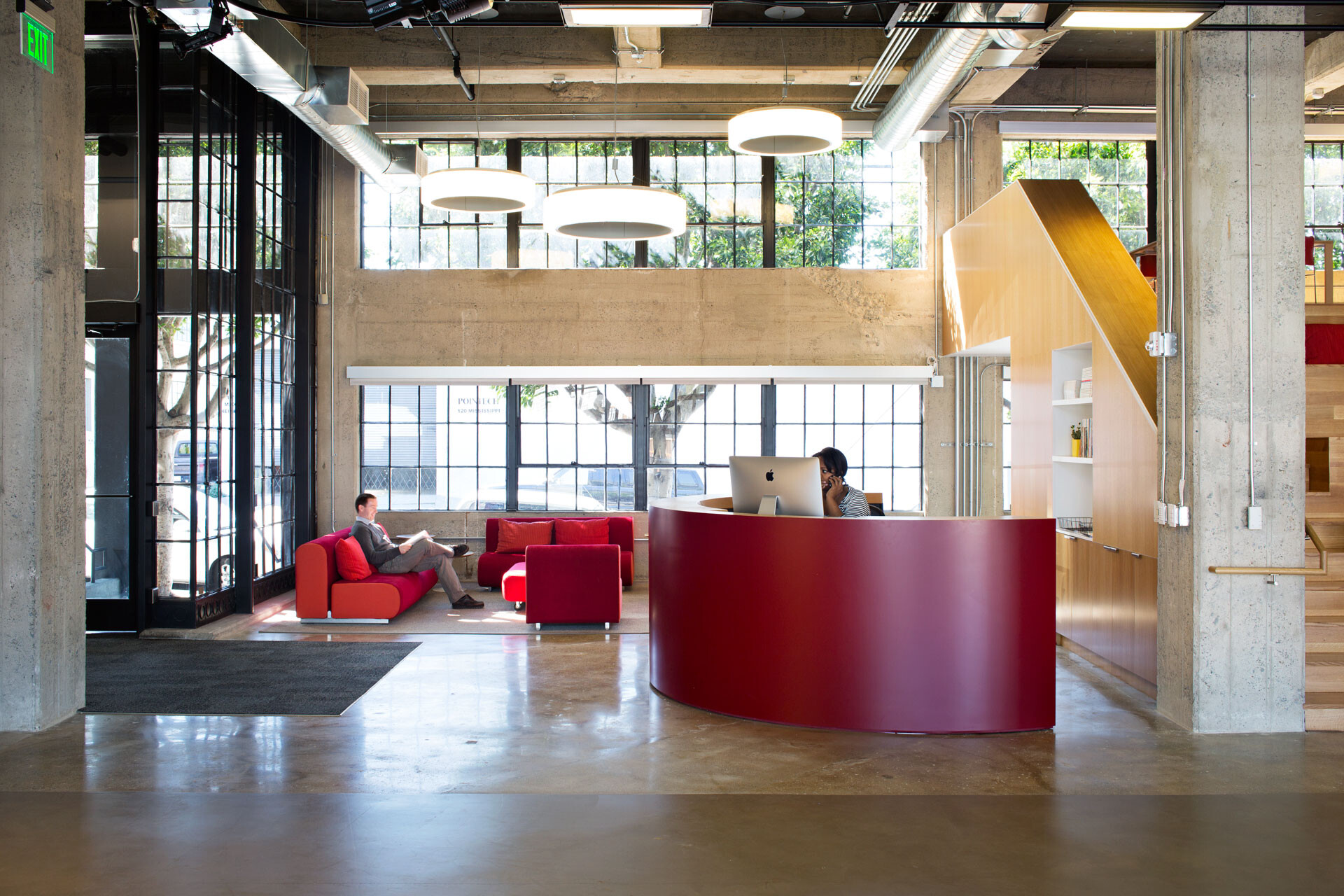
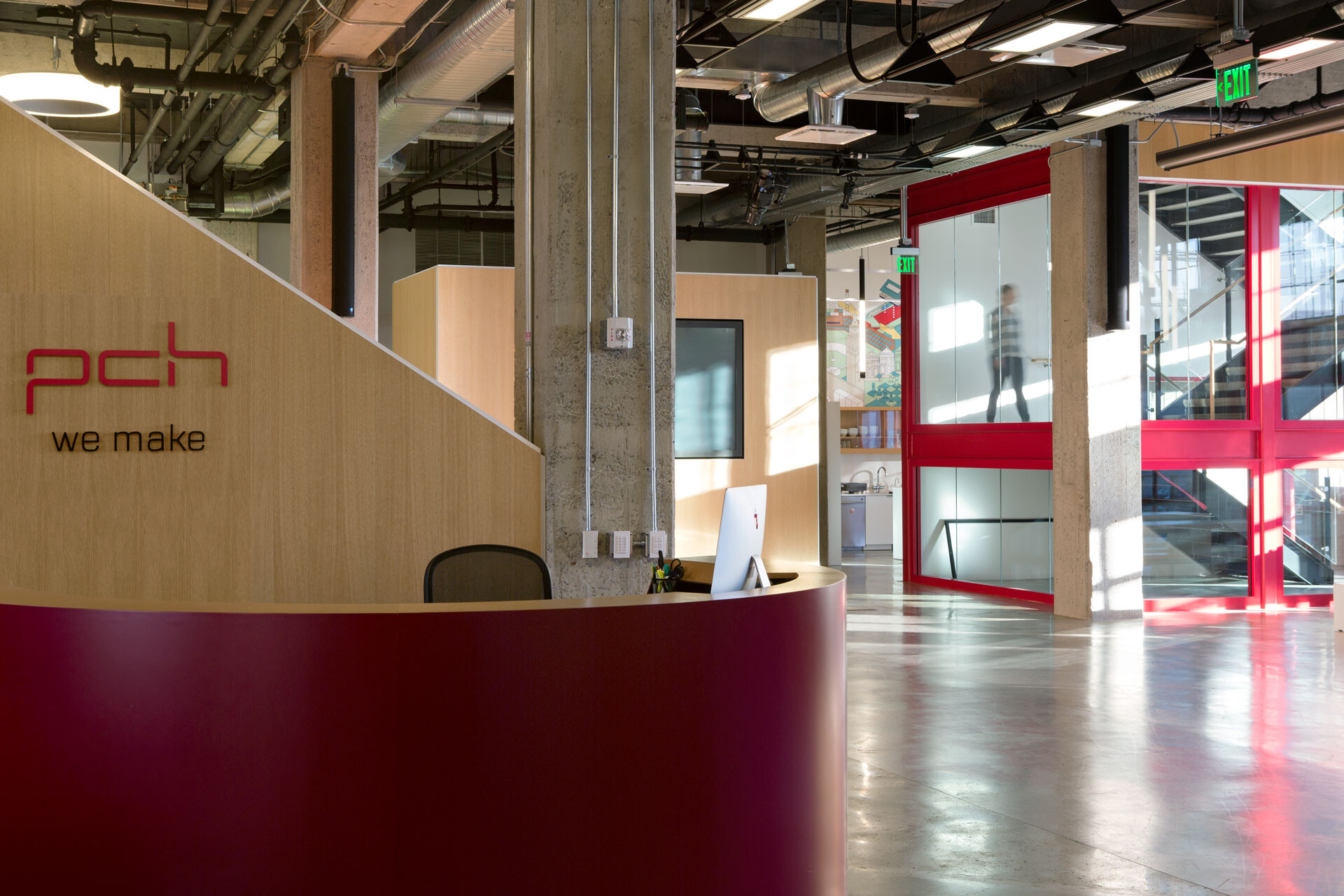
The principal design objectives were to make plain PCH’s multi-faceted product design, manufacturing, fulfillment, and distribution capabilities, and convey the buzz of interaction and productivity that is required to responsibly “ideate, develop, produce, and deliver”. Beyond brand awareness, this project was designed and constructed to achieve LEED ID+C Gold Certification. PCH’s operations were distilled and displayed within a high profile structure,conveying the company’s commitment to innovation, employee well being, and environmental stewardship.
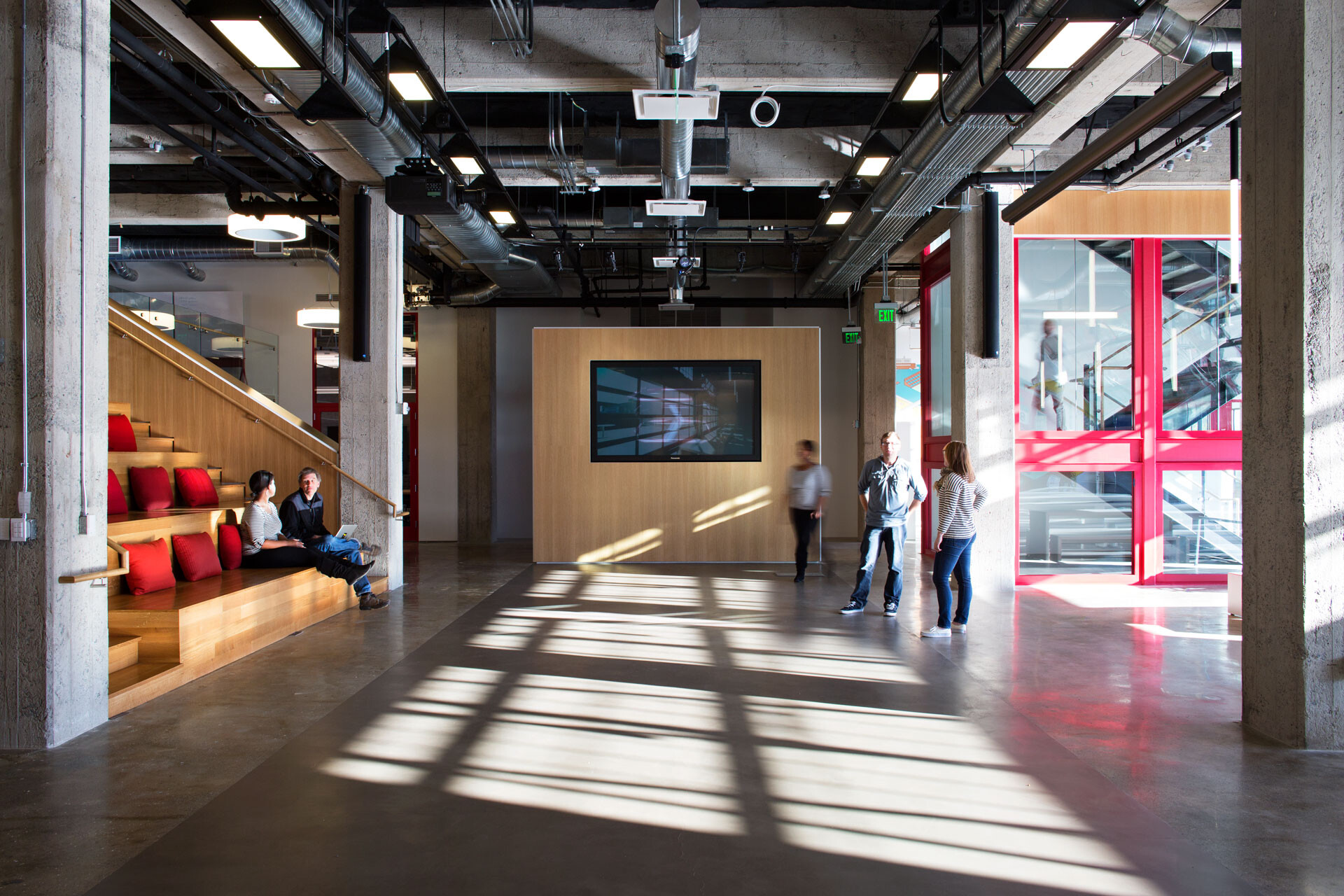
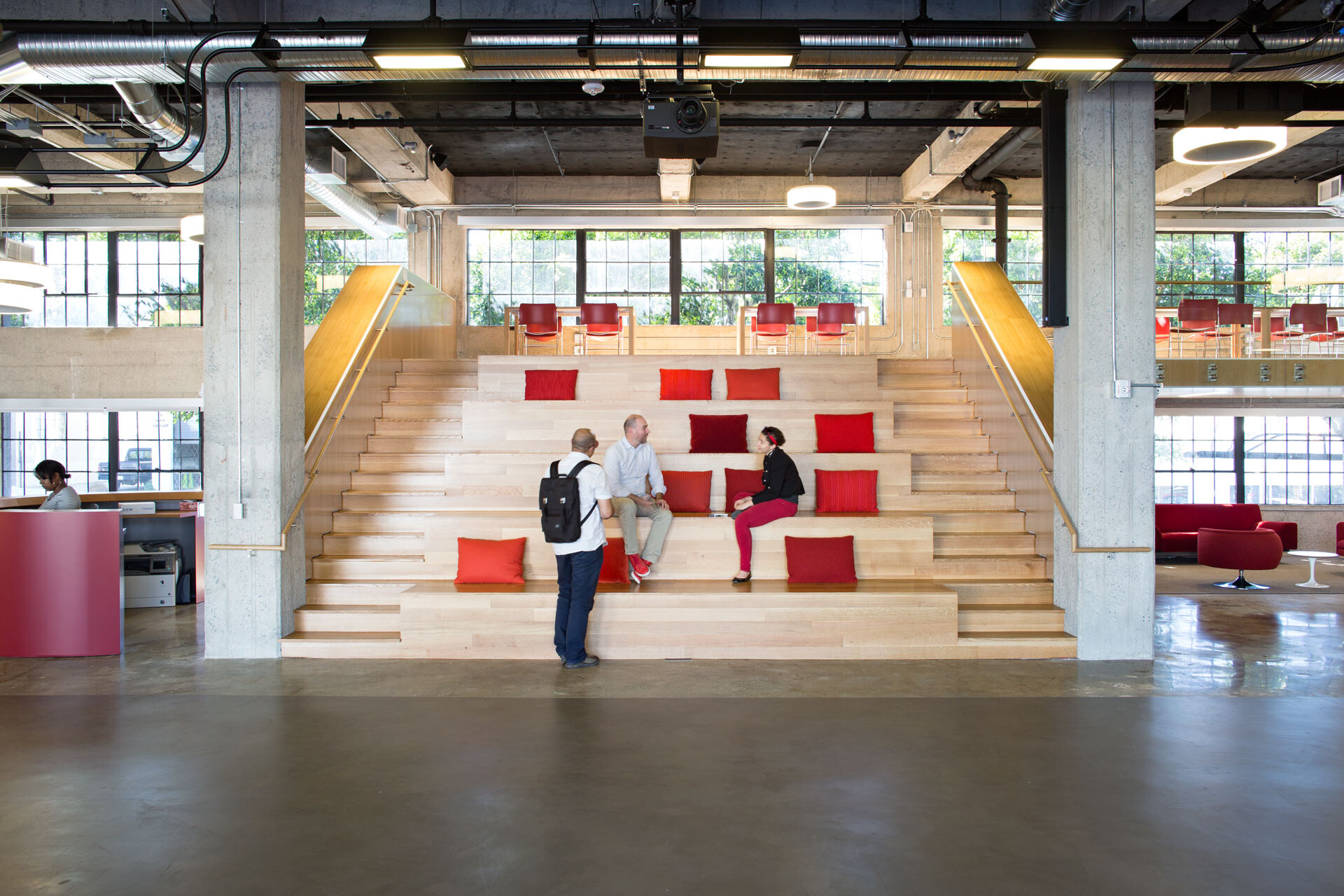
Filtered sightlines and through-building views from both interior and exterior vantage points allow glimpses of the activities within. This tempered transparency is even iterated at the main fire stair. Intentionally oversized, and outfitted with large and strategically proportioned rated glass panels, the three-story stair volume allows staff and visitors to move, pause, discuss, and gain access to the activities within and outsidethe building.
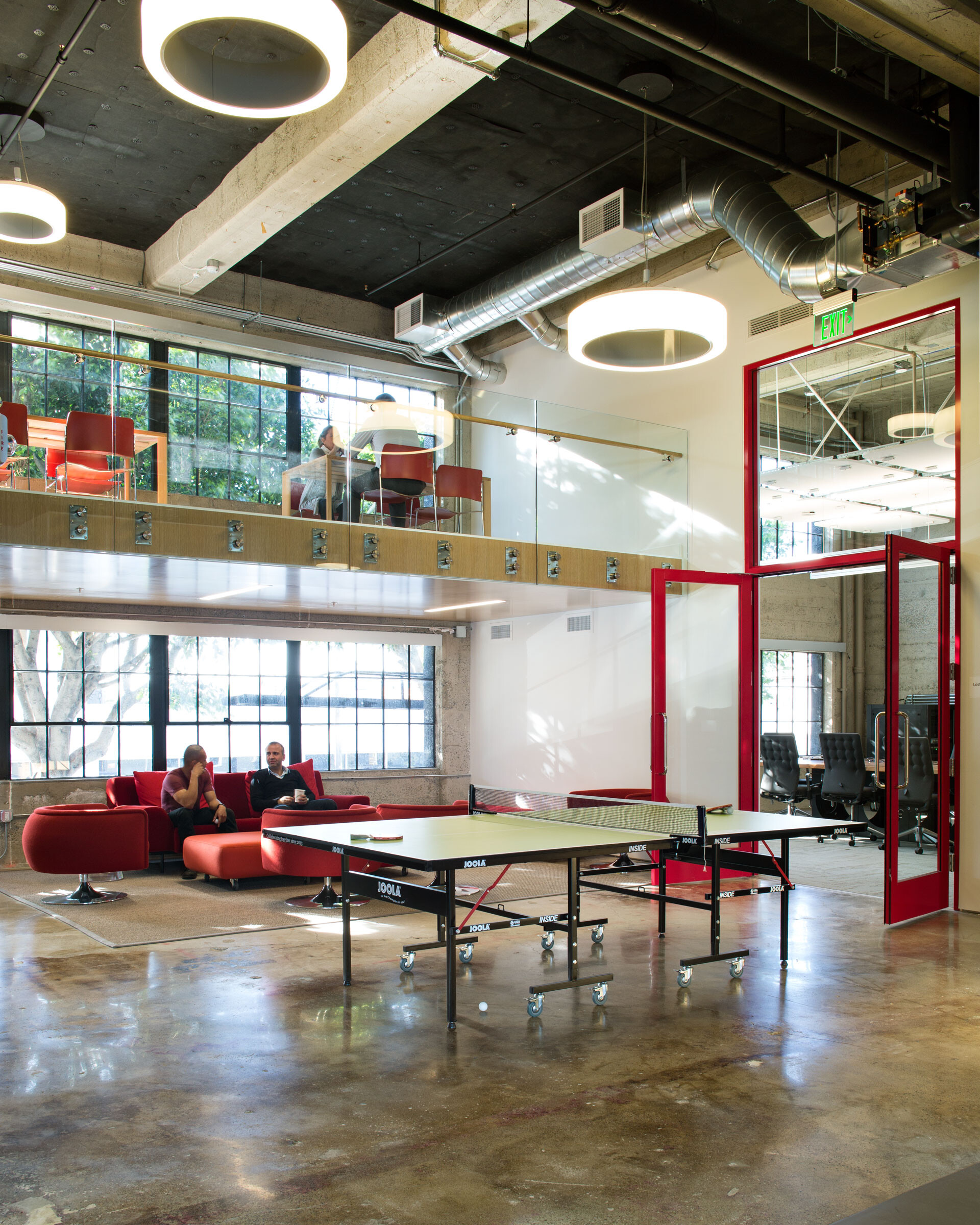
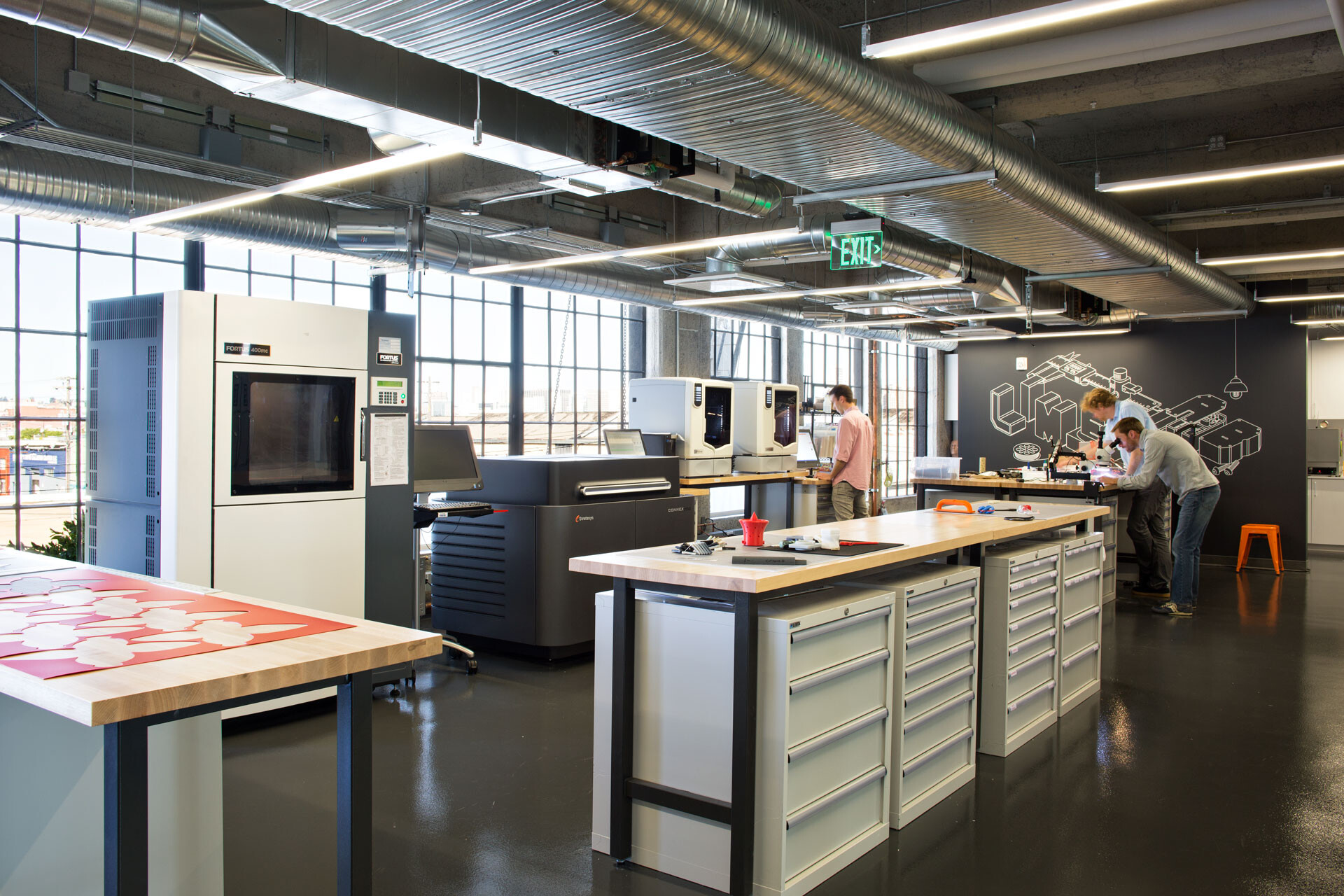
A simple palette of finely detailed white oak, glass, and painted steel elements was selected to counterpoint the patina of the original concrete and steel sash finishes - introducing 21st century design and technology into anearly 20th century container.
