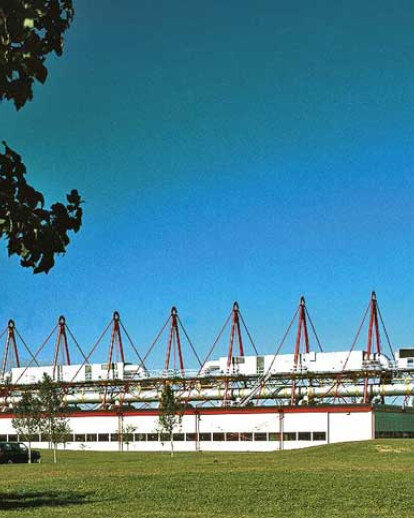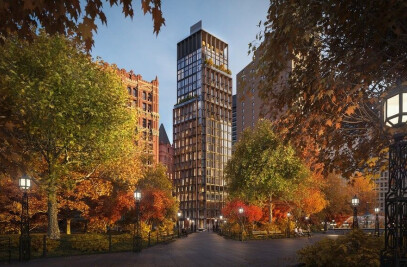The building had to express PA Technology’s commitment to innovative technical research and be visible from a distance to the approaching visitor. Other requirements included maximum flexibility to permit further growth, a high level of freedom of circulation, flexibility in the arrangement of offices, labs and services. The design resulted in a very different structural solution to that of the Inmos factory (RRP), despite visual similarities between the two building. PATcentre is on a smaller scale with fewer services to support between the masts. The span is 26 m rather than 40 m. The basic building concept is a central linear spine accommodating coffee shop, library and other communal activities. Open plan laboratories, offices and meeting rooms are located left and right of the top-lit spine. The single-storey suspended steel structure has at its base a portal frame which supports the dominating tubular AFrame mast, from which are suspended standard steel section beams. Tiedown columns at the outer ends of these beams act in both tension and compression. The standard components formed a kit of parts prefabricated off site and were rapidly erected on site, bay by bay. Site welding was kept to a minimum and stainless steel pin connections were used wherever possible. The plant sits exposed, on suspended cradles connected with trusses to provide longitudinal stability for the A-Frames. Internally the services distribution is exposed, running along the spine supported by cradles with bracing running at right angles underneath the exposed roof beams. The external walls are clad with proprietary translucent panels with a horizontal glazed strip so that the whole external wall admits light without the thermal disadvantage of using glass.
Products Behind Projects
Product Spotlight
News

Introducing the Archello Podcast: the most visual architecture podcast in the world
Archello is thrilled to announce the launch of the Archello Podcast, a series of conversations featu... More

Taktik Design revamps sunken garden oasis in Montreal college
At the heart of Montreal’s Collège de Maisonneuve, Montreal-based Taktik Design has com... More

Carr’s “Coastal Compound” combines family beach house with the luxury of a boutique hotel
Melbourne-based architecture and interior design studio Carr has completed a coastal residence embed... More

Barrisol Light brings the outdoors inside at Mr Green’s Office
French ceiling manufacturer Barrisol - Normalu SAS was included in Archello’s list of 25 best... More

Peter Pichler, Rosalba Rojas Chávez, Lourenço Gimenes and Raissa Furlan join Archello Awards 2024 jury
Peter Pichler, Rosalba Rojas Chávez, Lourenço Gimenes and Raissa Furlan have been anno... More

25 best decorative glass manufacturers
By incorporating decorative glass in projects, such as stained or textured glass windows, frosted gl... More

Introducing Partner Geopietra
Geopietra® is an international brand and an Italian company founded in 1996, specialized in the... More

Shigeru Ban’s Paper Log House at Philip Johnson’s Glass House
In New Canaan, Connecticut, Shigeru Ban: The Paper Log House has opened as part of the 75th annivers... More

























