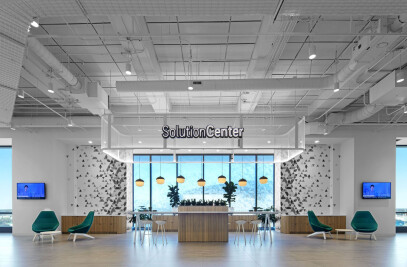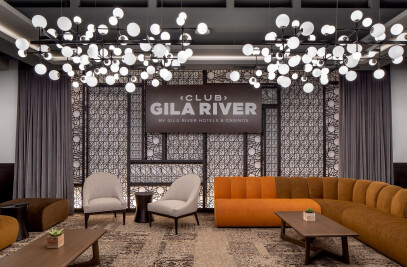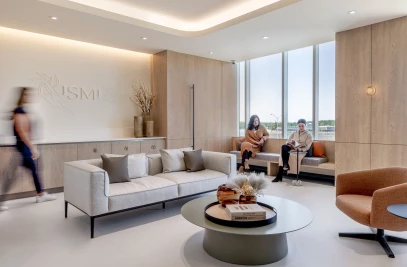Located on the campus of Florida International University, the $18 million Frost Art Museum forms the cultural heart of the campus.
Opened in November 2008, the 46,476-square-foot building includes nine galleries (five of which use natural light), a lecture hall, a museum shop, a café, art storage and public spaces.
The museum footprint and massing are a geometric response to the L-shaped site. The building, which frames the campus Avenue of the Arts, is angled around the existing lake and preserves a large, multi-trunked Ficus tree. The solid form of angles and curves is clad in pink-grey bush-hammered Chinese granite that discreetly glistens in the Florida sunlight.
The building is pierced at its center by a soaring 3-story glass atrium, which forms a transparent gate between the campus and the adjacent lake. The glass element encourages visual interaction between students, visitors and the museum. Rising through the atrium is a dramatic, floating, exposed steel stair, its 5/8" folded ribbon of steel treads cantilevered from the single box-beam central stringer.
Though many works of art were composed and intended to be viewed in daylight, few Florida art museums have dared to exhibit paintings in natural light – largely because of the complexity involved with managing intense sunlight. Museum designer Yann Weymouth drew on more than four decades of museum design expertise to develop innovative, functional and aesthetically unique solutions to overcome these challenges. In five galleries, the pyramid ceilings culminate in skylights, inside which hang custom designed "petals," akin to abstract palm fronds, incorporating surfboard technology. All UV light is filtered out and levels are carefully controlled using this original array of "leaves" to preferentially scatter the light. To develop this system, Weymouth collaborated with Arup Lighting in London, the same partners he called on when designing the Louvre project, for which he was Chief of Design for I.M. Pei.
The nine galleries are grouped in threes, with differing ceiling heights and proportions, varying from 13’4” wall heights to 28’8”, not including the sky vaults and petal arrays above. This provides the curators great flexibility in display modes, lighting intensity and the ability to show different exhibitions simultaneously.
The museum meets the challenges of its low-lying Miami location, placing all mission-critical functions (exhibition spaces, archives, art storage and mechanical equipment) above the ground floor, away from danger of flooding and prepared to withstand hurricane-force winds.
The new stand-alone museum houses the Frost permanent collection of over 6,000 works of art, the Cintas Fellows Collection, and presents an important modern sculpture collection, temporary exhibitions, educational programs and symposia.
The Frost has already become the cultural heart of the campus and is earning its reputation as an essential part of Miami’s growing arts community.

































