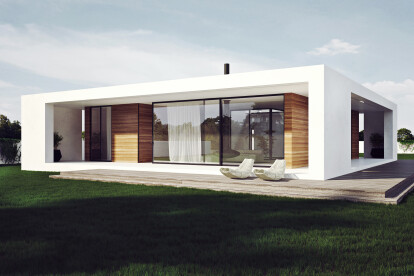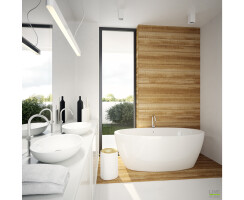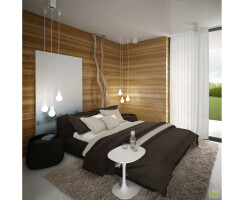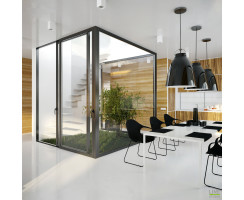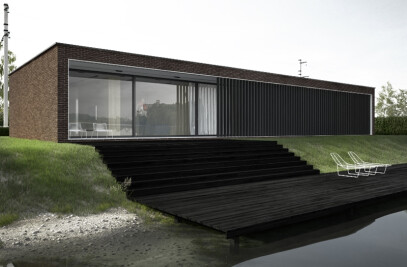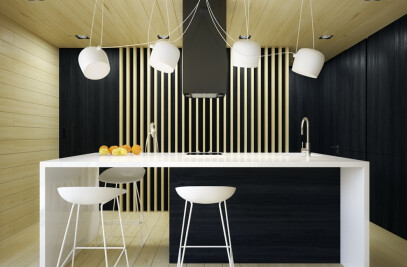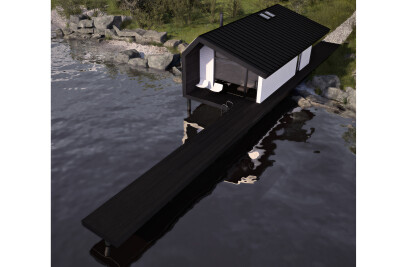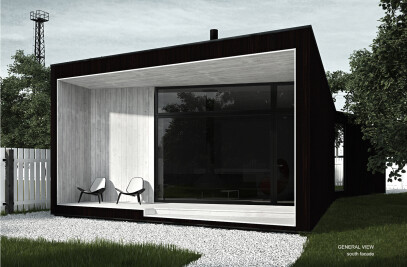PATIO HOUSE is a one-storey residence with a roundabout gallery, patio, and terrace for areas with a warm and dry climate.
The house has been designed for a middle-aged couple, who lives separately from adult children. A spacious flat plot and surrounding plain terrain led us to try to naturally blend the house with the landscape, accentuating the flatness and the plainness - "not upwards, but in breadth". Form invention principle is "volume in volume". The internal rectangular volume of the house space is embraced with the external volume of the outward frame, as a result the covered gallery has been formed in the perimeter of the house. The difference between volumes is emphasized by finishing materials: the internal volume with bright, warm wood and the external one with monumental, white concrete. The planar character of the house shape is accentuated by the adjoining terrace and the operated roof with lawn and seating area.
Planning of the house provides the organization of the space around the patio. The group of private premises is situated in the western part of the house, and the public living room and kitchen-dining room are located in the east part. The internal space of the house is embraced by the gallery, which is partially converted into the terrace. Sliding window systems in the living room and kitchen-dining room make it possible to join these premises with the surrounding gallery and terrace, as well as with the patio from the inside. Access to every room except the bathroom and toilet is possible both from inside and outside of the house. Stairs in the patio provide connection with the roof. The gallery limits the access of direct sunlight into the house. Whereas, required insolation of the living room and kitchen-dining area is additionally provided through the patio.
PATIO HOUSE interior is based on the continuation of usage of the exterior materials and colours inside the house. However, the differentiation of the interior decoration materials is not based on the difference in volumes, but on the distinction of planes: vertical fencing surfaces are in warm, bright wood, whereas the horizontal floor and ceiling are in the range of white. Patio is the composition centre of the public part of the house.
Constructive scheme of the building is performed by the solid reinforced concrete frame on the shallow foundation. The wall filling is done in hollow ceramic blocks.
Technical and economic characteristics:
Building footprint – 264,00 m2 Total floor area – 118,20 m2 Living area – 75,70 m2 Gallery and terrace area – 200,80 m2 Number of floors - 1 Height – 3,6 m Building volume – 950,40 m3


