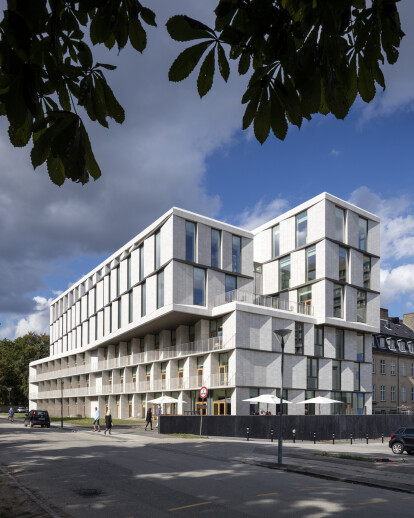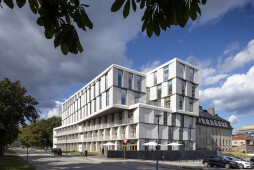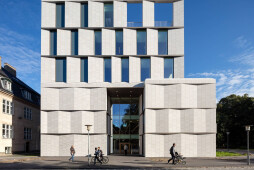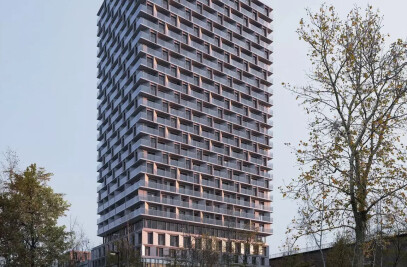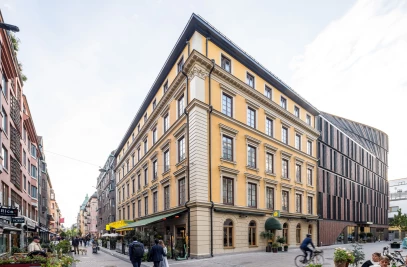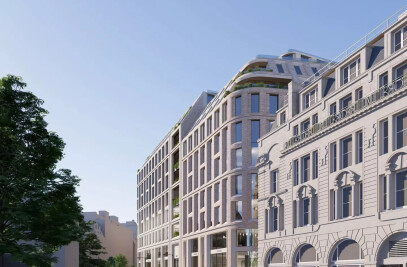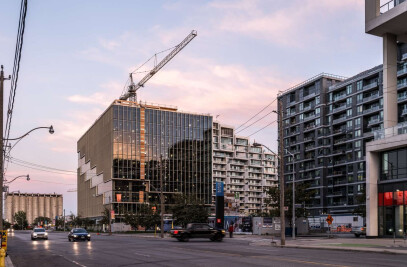New Parking Garage Also Part of Expansion at Copenhagen's Rigshospitalet.
10 November, 2015/ Copenhagen, DK –Copenhagen’s Rigshospitalet, Denmark’s leading hospital, recently inaugurated its new Patient Hotel and Administrative Building, designed by 3XN Architects. 3XN designed the 7,400m2 building as an open, supportive and comfortable environment for patients,as well as an efficient work environment for the hospital’s administrative staff. The Patient Hotel offers 74 rooms on the three lower floors, while administrative offices comprise floors three to six. The building appears as two stacked, juxtaposed‘Vs’. This form establishes a clear visual separation between the two programmatic functions: patient hotel and hospital administration.The facade appears as a horizontal relief clad with light natural stone, Jura Gelb. This adds a strong character to the building while also allowing the building to shade itself.Two sky lit atriabring natural light deep into the building and function as arrival areas and gathering places for the Patient Hotel. Open staircases in both atria connect the individual floors. “We have designed a building with these open atriato offer good visual contact, instead of the closed corridors usually associated with hospitals,” said Kim Herforth Nielsen, 3XN Creative Director and Founder. “In addition, we ensured that ample daylight and warm materials and colors create a welcoming and pleasant atmosphere, which serves as a comforting environment during a difficult period.” All hotel rooms (approximately 20 m2 each) have a private balcony facing the adjacent park and the surrounding buildings. The hotel restaurant faces ‘Amor Park,’ offering guests and visitors the opportunity to enjoy their meals with views of the green surroundings as well. What is a Patient Hotel? A patient hotel is an attractive alternative for self-sufficient patients who live far away and who need accommodation in connection to examination and treatment. The patient hotel offers tranquility, the opportunity to organize the day as you wish and to have some privacy or use public areas. For patients undergoing long-term treatment, the hotel can be a welcome break outside the clinical hospital environment. The Rigshospitalet Patient Hotel has a reception desk, staffed by nurses, as well as hotel assistants and a nutrition assistant.
A New Sculptural Parking Garage With its distinctive façade and lighting, a new parking garage is a vibrant sculptural addition to the Rigshospitalet compound. Situated on the border between one of Copenhagen’s biggest recreational parks, Fælledparken, and the hospital, 3XN designed the new garage as an interesting element for patients, staff and passersby. The façade of consists of twisted aluminum lamellas that establish a vivid expression. Inspired by its location next to Fælledparken, the twisting lamellas reference the organic structure of the trees. Theproject featurespre-programmed exterior LED lighting, which creates different moods throughoutthe day and the seasons.
