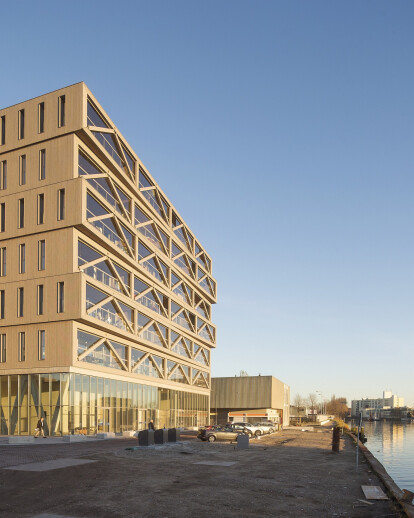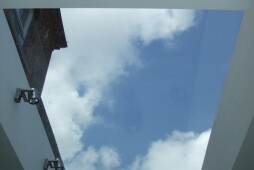31-Jan-2017
Patch22, designed by FRANTZEN et al, was awarded the WAN 2016 residential award on January 10th 2017 and was also given a Green Award a day earlier. In December the project was runner-up to the Amsterdam Zuiderkerk award for the best housing project of 2016 while in November Patch22 was runner-up for the ARC2016 innovation awards.
Patch22 is the highest wooden apartment building of the Netherlands Patch22 is not only clad with a wooden façade but has a 30m high wooden load bearing structure in which the wooden columns, wooden beams and wooden walls remain visible in the interiors of the apartments. Fire regulations were met with by simply enlarging all the wood dimensions. In case of fire the outer layer of wood can burn up and will protect the structurally necessary wood by charring for up to 120 minutes. It is the first apartment building in the Netherlands to use this approach and therefore to make it possible to experience the atmospheric qualities of wood in a high-rise building. Patch22 has very flexible apartment layouts The apartments, totally empty when sold, have a flexible layout by using hollow floors in which the installations can be adjusted as desired. Owners can install their own installations and pipes by easily removing the top layer of the floors. This way the owners can design and realise their own floor plans and even adjust them over the years. By negotiating a new kind of land lease contract with the city of Amsterdam it is made possible to change the function of the total building from housing to offices whenever this might be needed in future circumstances. The high ceiling height of 3,5 m net is not only spacious for the current owners but anticipates on different future uses. Patch22 is the result of an innovative tender procedure In 2009 Lemniskade Projects won the Sustainability Tender Amsterdam Buiksloterham with their proposal Patch22. The tendering procedure was innovative because the proposals were judged on sustainability aspects instead of financial bids. The energy-neutral building provides its own energy by a large amount of solar panels on the roof and is heated by a C02 neutral heating system that uses ”Pellets” (compressed wood) as fuel. The abundant use of wood helps to store as much CO2 as possible in the structure of the building. The name Patch22 refers to Catch22, but with a positive approach to closed circularity in materials and energy consumption. Patch22 was developed by the architect himself FRANTZEN et al architects and H20 installation consultancy & building management have jointly established Lemniskade Projects to realize Patch22 at their own expense and risk without the intervention of a traditional development company. Lemniskade Projects recently acquired the neighbouring plot and developed a new project called Top-Up. This will also become a 30m high wooden apartment building on top of an existing concrete structure. It is scheduled to break ground in june 2017.
27-Jun-2013
The design for the final round of the Sustainability Tender Amsterdam Buiksloterham is developed on our own initiative in cooperation with partners Bamo BV, and Hillen & Roosen BV.
We designed an energy-passive building of 7 storeys to be con¬structed completely in wood, the tallest wooden building in the Netherlands. The layout of the building makes it possible to change its function from an office building to a residential build¬ing without modifications to the structure.
The layout of the apartments can be adjusted to fulfill all needs of their owners and can be used to combine working space with living space. All lofts have enormous terraces facing south with a magnificent view on the canals of Amsterdam.
Technically it is possible to adjust all installations and plumbing to personal needs by making the hollow wooden floors completely accessible.




































