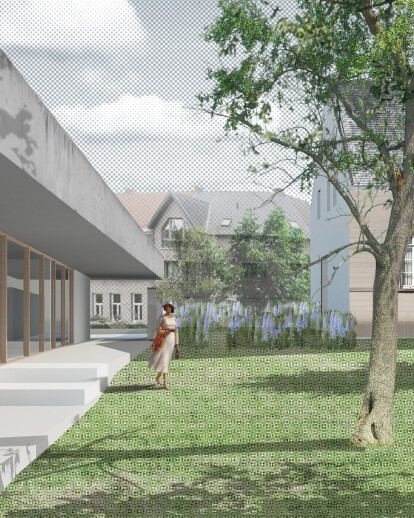As part of the extensive redevelopment of the public spaces in Moorsel’s centre the iconic and historic presbytery and its walled garden will be opened up for the public. Opening up the garden creates a unique opportunity to add a green domain to the palette of predominantly paved public spaces in the village centre.
The project deals with two elemental questions: how to open up a by typology closed entity and how to insert new architecture into a monumental ensemble? The acknowledgment of the spatial quality of the typological unity of the presby ter y and the walled garden forms the fundamental star ting point of the proposal. New architecture creates a dialogue with both garden and presbytery without damaging the typological unity. This is achieved by shifting the southwestern border of the garden and filling the space behind it with part of the new program. The atmosphere of the garden transits from open near the front to more densely wooded further to the rear of the garden. This spatial transition informs the distribution of the program behind the shifted border: The public parts, including the multifunctional hall, are situated inside and near the presbytery, the more private accommodation of the youth club is situated in the back of the garden and has a separate entrance.
Half way down the garden the building volume gives way to the trees, resulting in a ‘tree chamber’. This space mediates between the public and more private par ts of the program. On both sides of the strip public forecourts function as links between the outside and the inside of the walled garden.





























