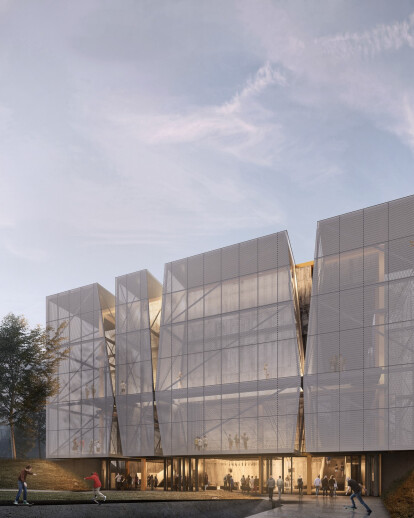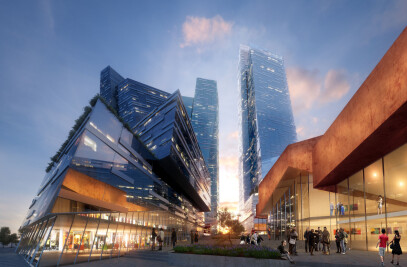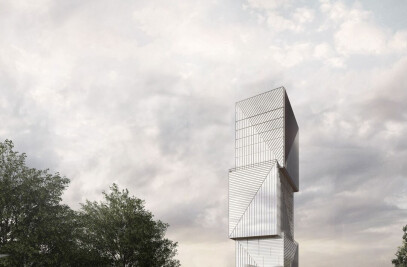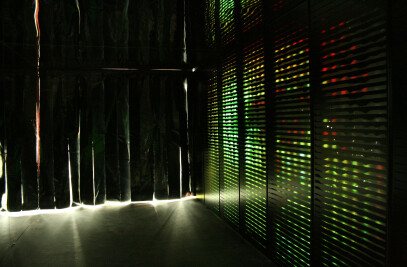Design: Alper Derinboğaz ( Salon ), in collaboration with Hakan Şengün Project Team:Orçun Girgin, Aysu Aysoy, Tarık Keskin, Selçuk Kişmir, Sevki Topçu, Ecem Çınar Consultation: Oğuz Cem Çelik, Cem Altun, Nurgun Tamer Beyazit, Metin Deniz
PARKOPERA is a cultural facility that coexist with neighborhood park between apartment blocks on a neighborhood scale giving opportunities and providing equipment to amateur and professional groups. The building is a center of attraction on the city scale especially for the west part of Antalya, which is full of residences and hotels, and it is offering a two-way cultural program while providing a venue and equipment for performances. This cultural program includes a show center, a studio, and an opera stage with a capacity for an opera of 400 on the one hand, and it also includes a multi-purpose lounge facing the park where the neighborhood finds its living space. The opera hall can meet the requirements for an opera with 400 audiences, three sided stages, an orchestra pit, a sofito, a service lounge, and stage elevators.
Parkopera hosts shows, concerts, and similar activities at certain hours of the day, and with its lounge, which is integrated with the park life throughout the day, the target is to host cultural events organized by those outside the institution and to make those events accessible to everyone on the neighborhood scale. The hall has a busy schedule with its show center, studio and rehearsal rooms as an opera hall, and the lounge looking at the park, opens to the park life in harmony with the daily rhythm of life on the neighborhood scale.
On the upper level of the foyer, the platform is used as an audience platform for different types of shows. The lodges attached to the platform, on the other hand have been designed as a mezzanine floor to serve either as a café, bookstore, bistro or for similar functions.
Parkopera, which is located in Antalya Muratpaşa on a parcel which is open all around and next to a neighborhood park, is first of all trying to minimize the mass required by program. The building has links with the apartment blocks all around it, and it produces a fragmented volumetric order that can also be observed from top. Two separate scales of the hall and the auxiliary spaces considering spatial, structural and functional properties of them are merged into unique language of the building.
Required spaces are organized in a way that allows the multi-purpose foyer to open up to the trees, the children and the voice of the street in the direction of park while locating the opera hall, the entrance for the artists, the rehearsal rooms, the studios and workshops in the southern part of the building. Therefore the building is shaped to fed from the daily life of the neighborhood.

































