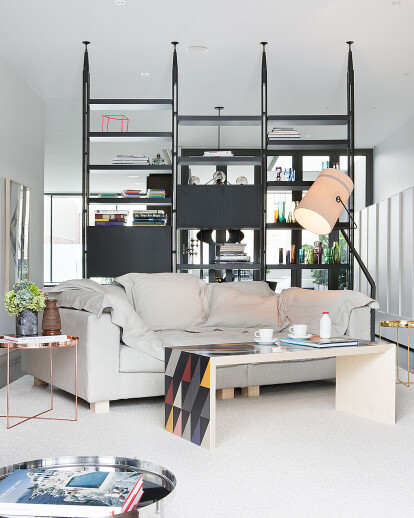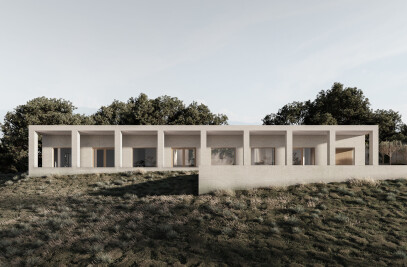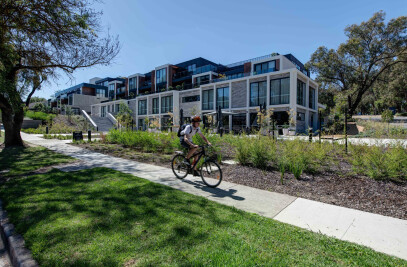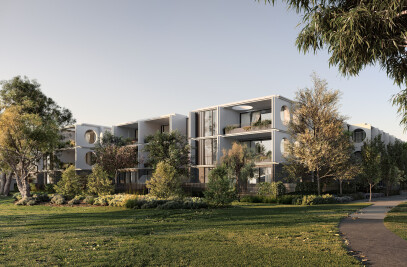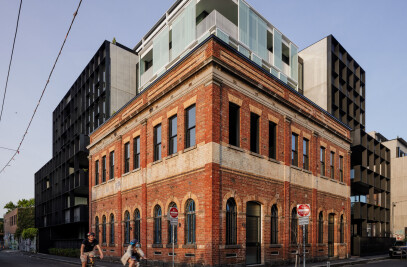Intro This client came to us via a recommendation. The house was originally planned to be two townhouses side by side, and in a struggling real estate market our dot.com entrepreneur and his wife swooped in and had the two apartments converted to one mid-way through the build. As with many developments, they are designed to sell, and rarely do they reflect the personalities of their future inhabitants. On first walking into the space, we realised that we could glean no insight into the personalities of the clients.
Plan Slide: What started as an exercise in loose furniture quickly grew into a far bigger project as the client realised that their home was “good from far, but far from good” and with our guidance started to see the potentials that existed.
The diagnosis – Scale. The kitchen was under scaled and beard no connection to the surrounding living areas. Conversely - the living spaces were vast and had no real sense of purpose.
Key changes: Inserting a wall of joinery on the south wall which accommodated a fireplace, bar unit and study nook – this connected the two living spaces and gave a real sense of rigor to the space.
A single rug connected the spaces followed by a Cassina shelf that divided them– allowing the client to showcase a new selection of objects sourced with our gentle guidance.
The kitchen increased in both scale and serviceability and the materials chosen had a whole lot more grunt then what was there previously. Likewise – the powder room went from being an eyesore to a space the client was no longer embarrassed to allow guests to visit.
