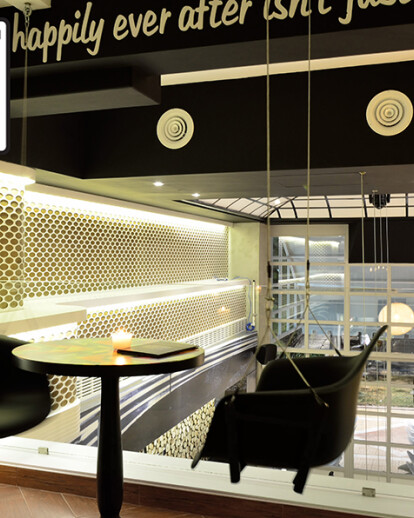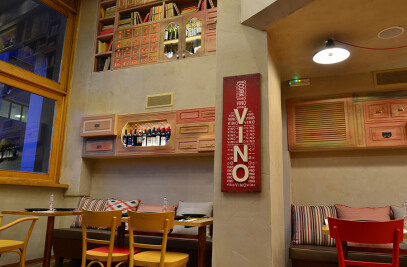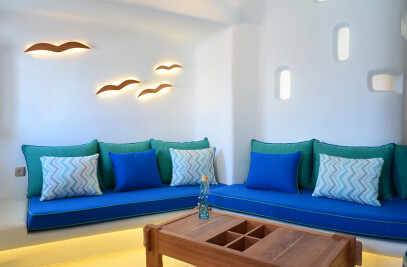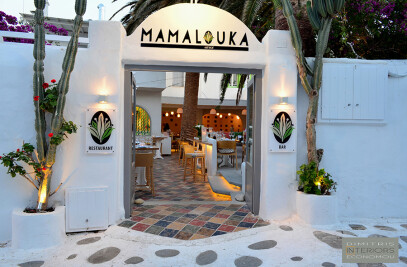Located in the heart of Nea Smirni Square [Platia], Athens, Greece, the café/bar Paramythi was totally remodeled and brought to life this June. Dimitris Economou and his team, created a terrific atmosphere by provoking a playful yet serene experience, through the presence of swings that stand before you as you enter the café's interior. One can read his book or sip on his coffee [or cocktail] while swaying, conversing with great company. Paramythi in Greek means fairytale and the design concept followed the principles of a “fairytale” where one can find big or little writings [quotes] that amusingly decorate the walls, where vintage children’s books have been pleasantly exhibited vertically along a wall behind a fantastic large custom-made “cage-like-seat” that merrily hangs from the high ceiling. All these little moments of surprises help generate intimacy and enchanted instants within Paramythi Bar. They help arouse the youth in all of us. The selection of materials is a correlation between raw industrial materials with a touch of rustic warmth. Aztec, tribal patterns in fancy table printings, fill the upper level adding a splash of color and life to the space. Once again Dimitris Economou used his beloved cut out wood furniture and surfaces this time in chevrons and ovals that add to functionality and elegant touch.
"ΠΑΡΑΜΥΘΙ ΚΑΦΕ" - Σκηνικό με παραμυθένιες αναφορές Το "Παραμύθι" είναι ένα καφέ με μακριά ιστορία στην πλατεία της Νέας Σμύρνης. Αυτό το καλοκαίρι ανακαινίστηκε πλήρως από τον interior designer Δημήτρη Οικονόμου. Όχι μόνο διατηρήθηκε το όνομά του, αλλά χρησιμοποιήθηκαν και στοιχεία παραμυθιού, που ξυπνουν το παιδί μέσα στον καθένα μας, για να συμπληρώσουν το ντεκόρ του. Το καφέ στα 90 τετραγωνικά του, διαθέτει κι ένα πατάρι, 30m2, που έπρεπε να διαμορφωθεί έτσι ώστε να προσελκύει κόσμο, άρα το σκεπτικό του σχεδιασμού ήταν η δημιουργία ενός ευχάριστου και φιλόξενου σκηνικού, που παραπέμπει σε οικιακό χώρο, με άνετους καναπέδες, πολλά χρωματιστά μαξιλάρια και πουφ. Στο ισόγειο κρατήθηκε ένα πιο βιομηχανικό ύφος, με μεταλλικά έπιπλα και φωτιστικά. Πρωταγωνίστριες στο καφέ οι κούνιες που πλαισιώνουν τα τραπεζάκια του καφέ και αποτελούν σημείο αναφοράς στην πλατεία. Η κατασκευή τους έγινε σύμφωνα με το σχεδιασμό του διακοσμητή, αφού χρησιμοποιήθηκε κέλυφος από υπάρχουσα καρέκλα και κατασκευάστηκε ειδική μεταλλική βάση η οποία στερεώθηκε στην οροφή του μαγαζιού. Μικροί και μεγάλοι αφήνονται να αιωρούνται απαλά απολαμβάνοντας τον καφέ ή το ποτό τους. Ο χώρος μετά το κλιμακοστάσιο του κτιρίου που μέχρι πριν από την ανακαίνιση ήταν ανεκμετάλλευτος και μη προτιμούμενος από τους πελάτες, αναδείχτηκε με την κατασκευή καναπέ κούνιας-κλουβιού με άνετες μαξιλάρες και με μια ελαφριά αιώρηση ώστε να μη χτυπάει στους τοίχους, καθώς και με μία ενδιαφέρουσα κατασκευή στον τοίχο που οδηγεί στο πατάρι, γεμάτη παιδικά παραμύθια αγορασμένα από παλαιοπωλεία. Ο ίδιος ο όγκος του κλιμακοστασίου διασκεδάστηκε με την προσθήκη ενός τεράστιου παραμυθένιου καθρέπτη. Όλο το έργο είναι εξοπλισμένο με σύγχρονο σύστημα LED φωτισμού και μπορεί να αλλάξει ύφος ανάλογα με τη διάθεση και την ατμόσφαιρα. Τα λακαριστά λευκά, με κοπτικά, πάσα από ξύλο δρυός μπορούν να αποσπαστούν από τον τοίχο και οι κούνιες να ανέβουν με ηλεκτρικό μηχανισμό στην οροφή κάθε φορά που το καφέ οργανώνει βραδιές ζωντανής μουσικής.

































