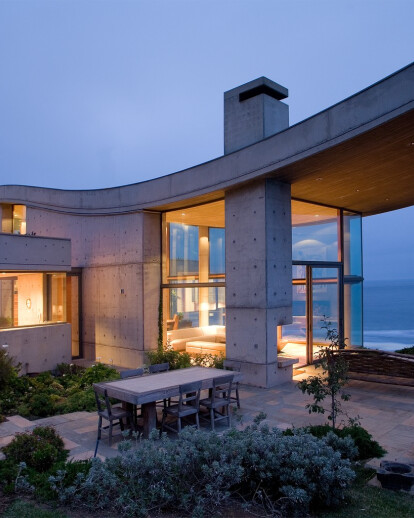This house is located on the coast, in the coastal way between Zapallar and Papudo, one of the more exclusive and elegant places of summer vacation on the central Chilean littoral.
This beachfront property, with an area of 3000 m2, is the only one of its kind with this permission, rests along the broad seashore, a domain of the whole north coast.
The house consists of two clearly distinct areas that flow outward to an external central courtyard surrounded by public property. This courtyard has the distinction of visually linking enclosures and light with morning sun throughout the interior of the house.
The entrance to the property is through a covered garden area outside of the bedrooms which leads to a hall through which you reach a higher viewpoint to visualize and understand the house and its relationship with the environment. With the exception of this space, the rest of the house is on the ground level with the arranged with the intention of facilitating gatherings and family life, essential elements of the second housing.
The sea is visible from every part of the house, prioritizing all the bedrooms and living and dining rooms, enclosures that are designed as spaces of contemplation.
A curved roof of exposed concrete covers the hall, living and dining rooms, and terrace- giving it a unique specialty and creating, in balance with the maritime environment, an atmosphere of tranquility and belonging.





























