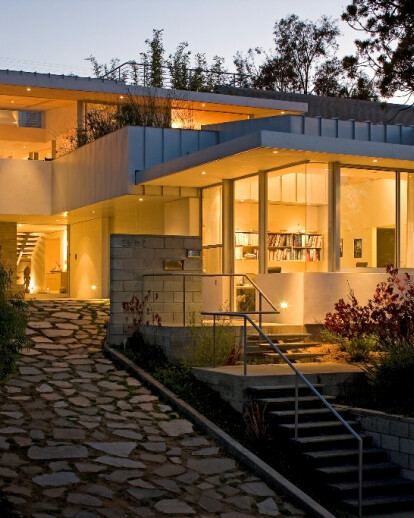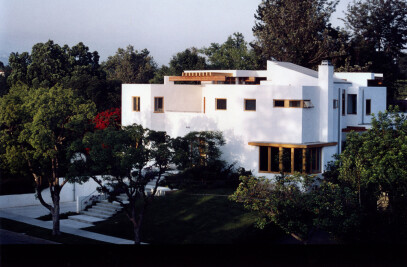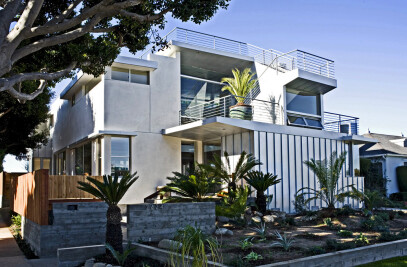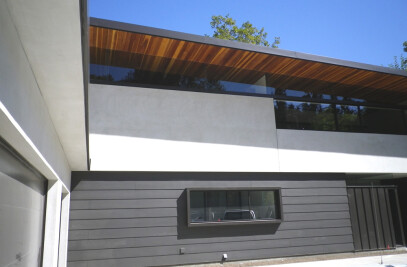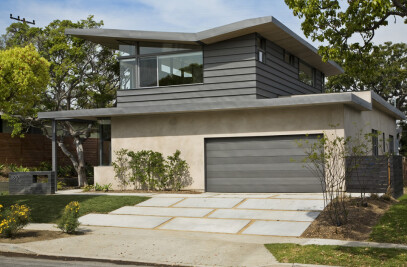Response to Site and Code This single-family residence is situated on a sloping infill site in the Ocean Park neighborhood of Santa Monica, California. Per local hillside zoning codes the maximum building height runs on a continuum with the slope of the property.
Two primary formal strategies are employed in response to site, code and the intention to create dynamic space and optimize views. 1. The available building envelope is carved into a series of volumes with shed roofs that parallel the slope of site. 2. Stepping horizontal floor plates, viewing decks and roof planes attach to the shed roof volumes.
A rich spatial experience is created within the formal interplay of these horizontal and sloped roof forms. The horizontal ceilings and broad eaves help encourage and extend one’s eye into the landscape. This outward looking, or extroverted, effect is counterposed with the shed roof forms that help provide a spatial experience of containment or introversion.
Two shed roofs defy the city’s height limit and pitch the opposite of all the others to provide egress to roof decks, clerestory daylighting to the interiors, and optimally oriented and angled platforms for solar panels.
Circulation Center-stringer stairs bridge across the landscaping and continue through the house as a central spine of horizontal and vertical circulation connecting stepping floor and deck planes. An integral part of the house, the stairs are expressive of the dynamic movement and life of the house.
Interaction of spaces Exterior and interior clear and translucent sliding glass doors mediate between spaces; as panels slide into wall cavities the house completely opens to itself and to the outdoors. The boundaries between in and out are blurred by finish materials (metal cladding, masonry, plaster, wood floor/deck) common to both the interior and exterior of the house.
The open volume of the stairwell provides spatial interaction between floor levels. The sitting room “loft” that looks down to the house’s primary living space is another example of the vertical interplay between spaces. The front studio also has an open loft space and the two children’s rooms share a playroom loft accessed by ships ladders.
Pattern Like the grain pattern in wood worn by wind and water, there is a linear east-west directional pattern that runs throughout the house. This trajectory in line with prevailing ocean breezes is expressed in stair and circulation path, shed roof slope, light slots in ceiling, wood floor and deck plank pattern, metal siding and roofing standing seam pattern (raised standing-seams of the wall and roof panels run in the east-west direction while the walls facing north and south are clad with flush “flat-lock” panels).
Sustainability Passive and active solar systems are integral to the house. The two sections of shed roof that are southwest sloping provide optimal orientation for both photovoltaic and solar hot water panels. Operable expanses of glazing fill the interior spaces with natural light and provide natural ventilation while cantilevered volumes, overhanging decks and broad eaves shade the interiors from direct sun. Ten zone hydronic floor heating, solar pool heating and renewable building materials further the environmental consciousness of the design. Water conservation measures include dual-flush toilets, xeriscape landscaping and an on-site rain water retention system.
Holistic Design Consistently used detailing and a logic approach to the application of finish materials reinforce the design concepts, form-making strategies and spatial constructs of the house to create a holistic living environment. Like nature itself, well considered architecture sustains us.
