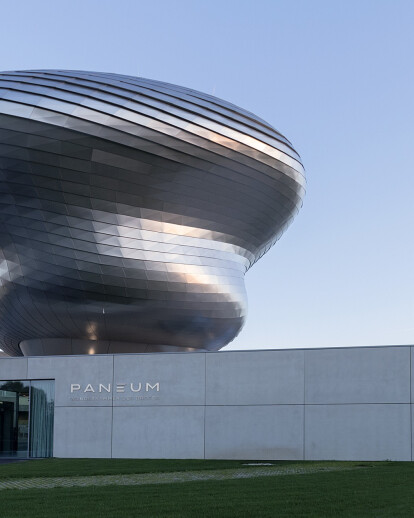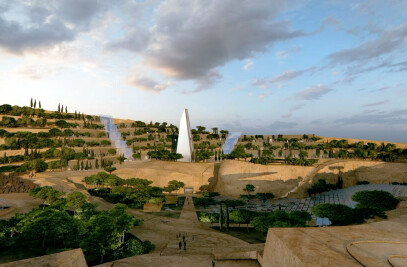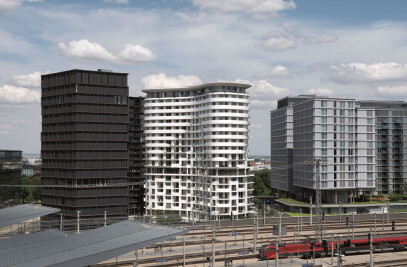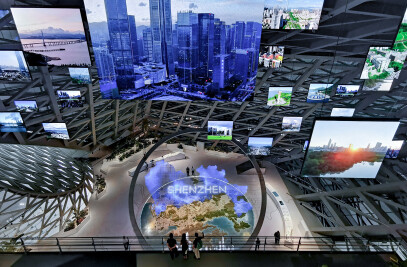The Customer Information Centre and Event Forum PANEUM - Wunderkammer des Brotes - for the company Backaldrin in Asten consists of two elements: a box shaped plinth building with foyer and event rooms plus the “Wunderkammer des Brotes”, a two storey freeform exhibition area floating on top. The chosen materials augment the contrast of these two elements: The square base building shows a cast-in-place concrete façade while the rounded wood structure of the museum is clad with stainless steel shingles.
The base building houses the event rooms and the adjoining rooms. This area can be used for a variety of events as presentations, receptions or workshops for up to 120 visitors.
The design of the exhibition area is based on the idea of a cabinet of curiosities, a concept for collections originating in the Baroque period. This concept is especially appropriate for the unusual and small-scale objects in the collection related to the topic “bread” which are presented in the exhibition area.
The centre of the “Wunderkammer des Brotes” is formed by a circular atrium, in which selected items from the collection are individually suspended from the top, as in a differentiated crystal chandelier. The atrium is enclosed by a spiral stair where visitors can look at the exhibited items from various perspectives. The stair provides access to the two exhibition levels, where the objects are presented with the help of walls, tables and cabinets that are integrated into the architecture. Additionally, all floors can be accessed by elevators. The atrium is naturally illuminated from above while the exhibition spaces have artificial light.
The self-supporting wood shell of the exhibition structure is visible in the interior. It is composed of layered circles of cross laminated timber. This method of construction enables the realization of the free form. The high degree of prefabrication with 3D CNC technology (Computerized Numerical Control) lead to a short building time. Leaving the precisely shaped wood timber exposed on the interior, with just a layer of paint, made additional interior finishes unnecessary.


































