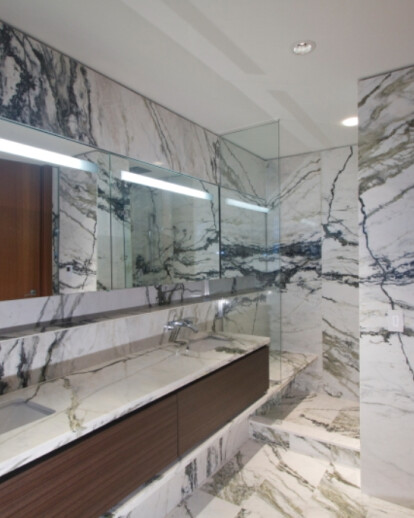The Palmerston Project is the presentation of an imagination that consists of modern sensuality alongside luxury situated in West Vancouver, BC, Canada with a 180o view of the Pacific Ocean. At the very core, this project was built on a steel structure to be able to withstand natural disasters. The house consists of three levels placed on a 8400 sq. ft. site with just under 4000 sq. ft. of finished living space. The main floor consists of a large open-space living room utilizing the full width of the building, brightened by over-size sliding doors on the south side of the house overlooking the water, with the linear kitchen situated at the north side of the space. The bottom floor consists of an entertainment room, indoor cinema, and the 4th bedroom. At the top floor of the house, you will find 3 bedrooms, all with en-suite bathrooms. Two features of the project include a large 1200 sq. ft. deck overlooking the Pacific Ocean, and a waterfall on top of the full-concrete garage. We aspired to bring warmth to modern architecture with the use of natural materials in addition to integrating all city restrictions to our advantage through the efficient use of space.
High-End Modern Home Features/Specs: -Steel Structure with concrete slabs -Exterior Façade: Aluminum composite Panels complemented by solid teak wood slats -Natural full height Bianco Statuario Stone Slabs in all washrooms -Technology Package including Power Blinds, Security Cameras, Integrated Audio system, fully equipped media room -16’ x 50’ open plan Main Floor with fully integrated concealed movable partitions -Covered 7’ x 50’ deck and open 16’ x 50’ deck covered with Natural Stone atop fully circulated pedestal system -Natural Stone & Wood including Zebra Wood, Teak, Pierre Brule, Absolute Black, and Bianco Statuario -3 sets of double 9’6’’ x 8’6’’ slung one piece sliders on main floor -Commercial grade heating and cooling by LG (HVAC Systems) -Thermal broken storefront 505 Windows -Solid teak doors covered with full-length Roton hinges; Contemporary Taymour Hardware -Fully integrated Miele/Sub Zero appliance Package -Kohler plumbing fixtures -3’’ thick 9’6’’ wide custom double entrance doors made from solid teak -Fully furnished custom closet interiors throughout -Fully furnished bedrooms -Bio-Ethanol Fireplaces in Living Room, Family Room, and Master Bedroom -Contemporary Greta Oto Dining Table and Plexippus Coffee table as seen within the local “Mansouri Collection” -Exterior hot tub and custom-designed landscaping -detached two bay garage with custom water-turbine generated waterfall feature






























