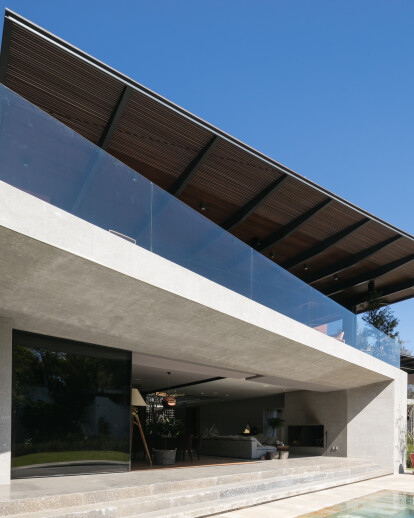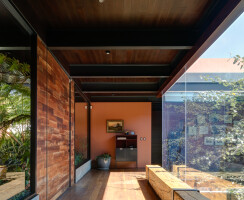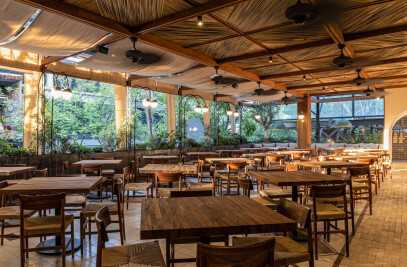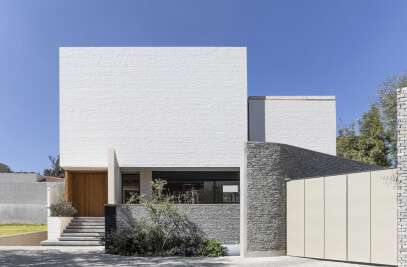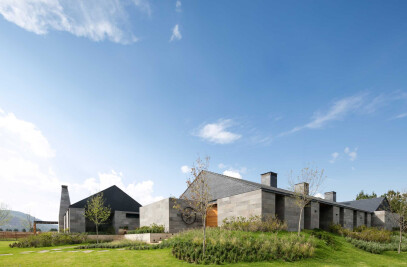This property accommodates two residences; one of them is Palme House. The project is located in the lower part of the property that accommodates two residences. The plot loses elevation as the property extends down the hill. The biggest challenge of this project was to achieve its own independence and identity.
The program had to be sorted out between the front and back of the residence. Part of the bottom floor is recessed into the ground and every space is ventilated to the south. One of the most important goals was to conserve the panoramic views, which is why the common areas of the house are located on the second floor. The green areas surrounding the residence play an important factor linking the two stories together.
The main structure is made out of steel; so achieving light elements that wouldn’t clutter the project was a big challenge. On the other hand, the use of steel allowed for slender sections and cantilevers that otherwise would not have been possible.
Space flexibility was a requirement on the program since the family is still growing, so some spaces needed to be adaptable to change in the future
