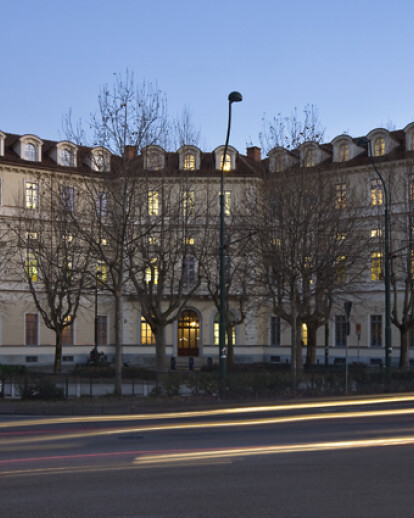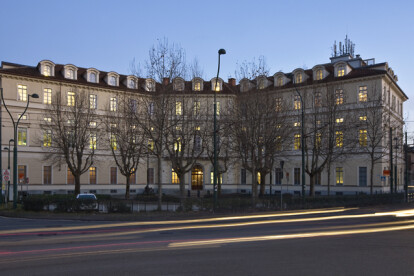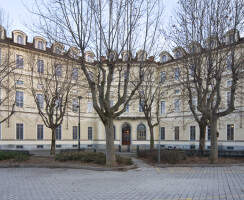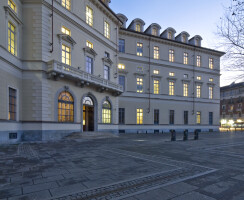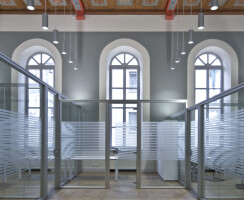The renovation of the nineteenth-century piazza Bernini sited in Turin is part of a large usage and development strategy for the building. The strategic location in the urban plant in which it’s site and it’s history made it one of the most appropriate venue for the main offices of the property owner. The original project was signed by the Italian engineer Giuseppe Davicini in late 1889 and the building was opened in 1893. In it’s 15.000 square meter established the Educatorio Duchessa Isabella, an educational institution, founded in 1563 by the Compagnia di San Paolo, for the training of primary school teachers.
After the World War II a great part of the original building, facing west, was destroyed and rebuilt after two decades. The renovation project involved the historical part of the building facing north and jutting out of Bernini square. The structure of all the four floors of the building are constituted by two symmetrical sleeves hinged on an elliptical hall that coincides, at the ground floor, with the entrance hall. One of the peculiarity of the building is it’s mezzanine floor just facing on the main facade for half the width of a floor between the first and the second level. The structure of the building completely consist of masonry bearing walls and vaulted ceilings. The elliptical halls, present at all level, are characterized on the ground floor and at the first floor of a colonnade structure supporting the great vault above.
During the period between the sixties and the nineties in the building took place several partial restoring operations that varied the nature of the structure, the internal layout and damaged some of the original and historical decorations. During the activity of restoration that took place in this project the main goal was to give back the original shape of the building, save and restore the decorations in agreement with the Italian agency for the preservation of historical and architectural heritage. Over this the design of the internal spaces had to fit with the needs of the owner to settele in the offices for it’s agencies. Not to alterate the original essence of the building the new internal partiotions were designed using a modern material like the Bencore® Starlight™ plus, a composite panel with inner macro-cellular translucent polycarbonate core bonded with external layers in PETG with satin finishing that became a fil rouge through the complete building. The architectural project was drawn up by architect Giovanni Durbiano and architect Luca Reinerio with the collaboration of the architects Enrico Massaro, Carlo Deregibus and Alberto Valentino. The project of structural consolidation wah drawn by the engineer Giuseppe Pistone and the engineer Fabio Fina while the plant project was followed by MCM Ingegneria S.r.l..
The works were divided into four separate lots for starting from september 2009 and the conclusion took place in late summer of 2014. The total amount of the restoration work carried out amounts to 13,8 mln € and involved several specialized contractors and restorers.
