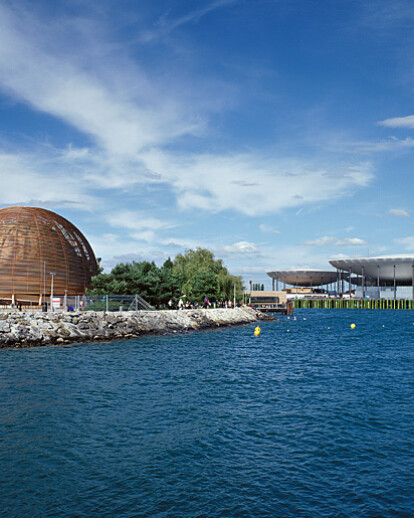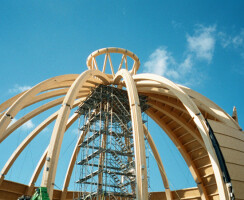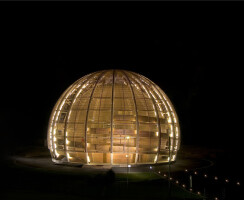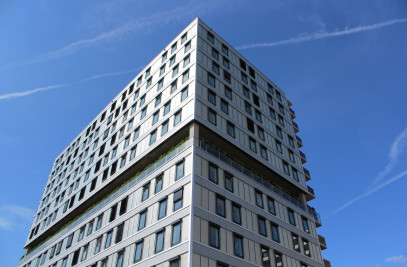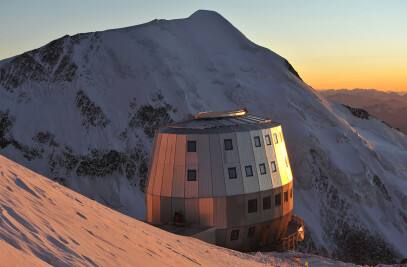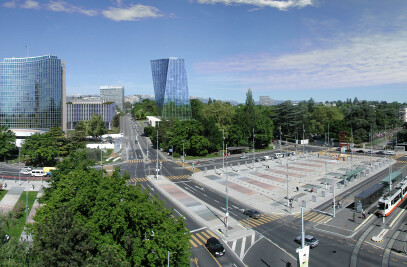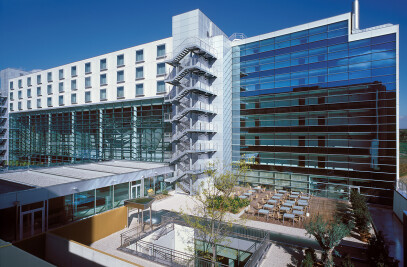Awakening, Responsibility, Action
Sustainable Development
The idea of sustainable development was launched at the UN Environment and Development Conference in 1992 in Rio de Janeiro. It aims to link the goals of an efficient economy, a society whose members are in solidarity with each other and a healthy environment, in order to meet the needs of the present generation without compromising the ability of future generations to meet their own needs.
The Federal Council has set the goal of implementing the principles adopted by the Rio Conference. Sustainable development, however, does not represent only a theme and a task for the authorities; it concerns and demands action from each individual.
The exhibit entitled "Palais de l’Equilibre" made these interrelationships apparent and understandable. It encouraged the general public to explore aspects of their own living and working environment in order to be able to make a personal contribution to sustainable development.
The topics covered in the exhibit reflected such important areas of sustainable development as nutrition/consumption, energy, transportation and land use/development.
In order to be sensitized to the diversity of subjects and the need for action, the visitor followed a path leading from awakening (fascination, worrying developments and threats) through responsibility (possible sustainable development models and opportunities) to action, where certain processes were already under way and where the link with the local Swiss context was made.
2002 was an important year for sustainable development because it marked the tenth anniversary of Rio. Thus it provided the opportunity for an assessment as well as a strengthening of sustainable development policy. The Federal Council adopted its new sustainable development strategy that year. In its opinion, it is important that this central but complex theme arouse keen interest among the general public.
The Palais de l’Equilibre contributed to this in a decisive way, while giving each individual something to think about.
Architecture
The Pavilion’s architecture was remarkable because it was innovative and symbolic. It was a sphere 40 meters in diameter, constructed entirely of wood, a metaphor of the Earth.
The pavilion was able to admit 1000 people per hour for visits lasting about 20 minutes and was accessible to all Swiss linguistic communities. The visit passed through the three areas of communication: at ground level, the awakening; at 8.5 meters, awareness raising; and, on 160-meter-long ramp descending from the height of 12 meters to the ground, action. The first two areas were located inside a hemispherical hull, with coordinated lighting and communication of messages through innovative and spectacular audiovisual means.
The ramp was located between the hull and the sphere’s outer shell, which was composed of wooden strips placed horizontally, circling the sphere, about 18 centimeters apart, through which spaces one had a spectacular panoramic view of NEUCHATEL and its surroundings. Finally, one’s perception of the pavilion varied depending on the ambient luminosity. During the day, it was the wood that was most noticeable. During the night, the sphere appeared as a ball of light illuminating the NEUCHATEL site.
The wooden construction
This was the first time ever that a wooden sphere of such dimensions – 27 meters high – was built with so little material. In fact, 18 arcs made of glue-laminated beams 60 centimeters in diameter supported the exterior sphere assembled on the central vortex, which was itself a technological masterpiece. The wood used, a symbol of sustainable development, was a combination of fir and spruce from the forests in the French part of Switzerland. The exterior larch laths incorporated elements recycled from the Swiss pavilion in Hanover.
The various elements were assembled and joined through a revolutionary technology using resin glue. The construction was assembled like a simple Lego set, which made it possible to easily and practically recycle the material after the exhibition.
A consortium of 11 German and French wood construction companies was in charge of creating this marvelous construction. It required about 2,000 cubic meters of lumber. Bearing in mind that the Swiss forests have growth rate of 700 cubic meters per hour and that currently barely 50% of their potential is exploited, it is enlightening to realize that every 3 hours the equivalent of a Palais de l’Equilibre grows in Switzerland!
