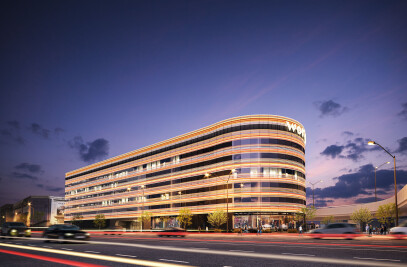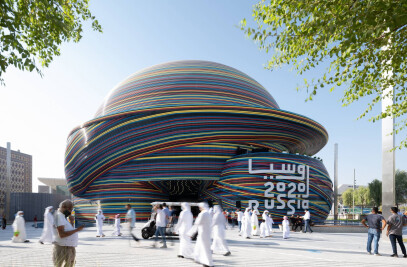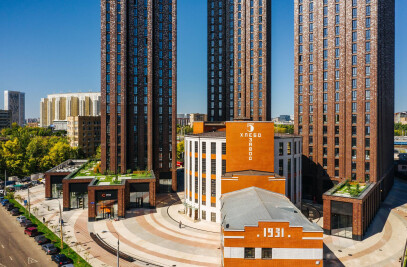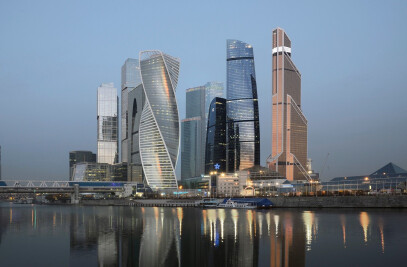The Palace of Water Sports is planned in the territory of Universiade Park and included in the complex of sport constructions being built in Kazan city as part of the preparation for holding the Summer Universiade in 2013. Apart from the role the complex plays for sports, it also has social value. After the end of the Universiade, the students of Tatar State Academy of Physical Culture, Sport and Tourism, as well as other residents of the city, will play sports and enjoy recreational swimming here.
The Palace building (length 187.5 meters, width 84 meters) stretches along the embankment of the Kazanka river and include a hall with pools and stands, covered by a dynamic roof the outlines of which are reminiscent of the movement of a wave (maximum height 25 meters). 3 swimming pools are planned: an all-purpose pool (52x25 meters, depth 2.2 meters); a diving pool (33.3x25 meters, depth 5.5 meters), and another standard pool (52x25 meters) separated from the other two by a glass partition and designed for training as well as for fitness center visitors.
The fixed stands, including the VIP area, can seat approximately 3,000 people and nearly another 1,000 seats can be added by special collapsible stands.
The main functional block of the Palace of Water Sports is located parallel to the line of the pools. The fifth floor of the building is occupied by all the main and serving spaces that are necessary for conduct of the contests of all the levels and for everyday use by Kazan residents as well. The maximum capacity of the Palace will be 3,540 seats, almost 2,000 of which are stationary seats including commentator’s cabins and seats in VIP area, and 1,500 additional seats may be installed in the special collapsible stands.
The main distinguishing feature of the building is its unique covering, a constructive solution developed jointly by the specialists of bureau SPEECH Tchoban & Kuznetsov, Ove Arup and Central Research, Design and Construction Laboratory of Wooden Constructions (CRDC LWC). Three hinges of laminated wood arcs from pair curved crossbars are used as bearing elements here, forming a structure resembling lancet arches traditional in Tartar architecture. There is a good reason for the choice of laminated wood structures for the cover of the swimming pool. This is one of the most environmentally friendly construction materials, not only because it is a sustainable resource and easy to recycle the structures in the future, but also because of the great performance characteristics which wood demonstrates in high humidity conditions. Moreover, laminated wood structures do not require additional finishing and give the interior a distinctive look and warmth, which is quite important in the harsh climate.
Translucent constructions are actively used in the facades of the Palace of Water Sports. Apertures between wooden frames on the façade, looking onto the river, the butts of the building and 5-storey vertical openings in the main façade are filled with stained-glass windows. In addition to glass, stainless steel panels, processed by grinding, were used in the façades. This geometric design of alternating matte and glossy stripes is reminiscent of ripples of waves on the surface of water.
Thanks to the carefully balanced combination of glazing and blind parts of the walling and bridging, the authors of the projects managed to achieve high level of energy efficiency in the building, which makes it possible to minimize power consumption. It is very important for a structure that is maintained at the expense of the city budget.
Most materials and structures used in the construction of the Palace of Water Sports were produced by companies from central Russia, and with the use of Russian resources. This, along with project and design solutions optimized in compliance with the individual requirements of the Owner of the project, enabled the authors to work to the tight budget constraints without compromising on the architectural and technical quality of the facilities.

































