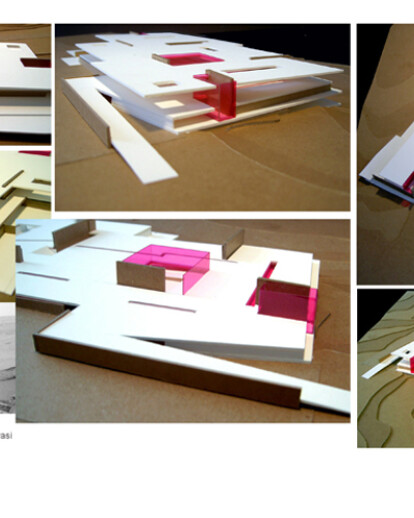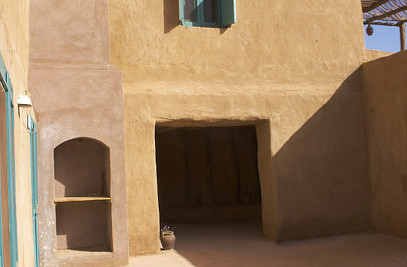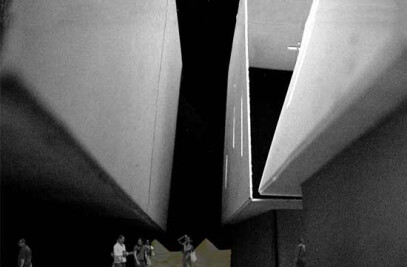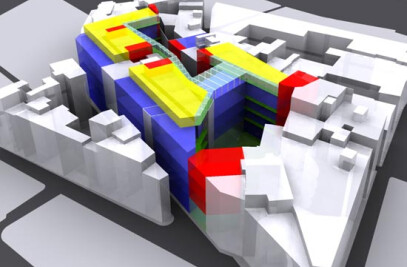The proposal for the new Pachacamac Museum and Visitor Centre is organized as sequences of patios and courtyards that allow for programmatic flexibility and “voids spaces” where visitors can relax between exhibits. An overlapping system of platforms, walls, ramps and wells composed over the slope integrate the building to the Pachacamac archeological site, 40 km southeast of Lima, Peru. Through this staggered circulation system, visitors are taken through a series of spatial narratives describing the evolution of the Pachacamac culture in southern Peru. Each exhibition hall is treated as an enclosed box illuminated by skylights where artifacts, objects, textiles and jewelry are displayed thematically in a continuous layout that also refers to ancient spatial articulation of the space by the indigenous culture.
Project Spotlight
Product Spotlight
News

Archello Awards 2024 – Early Bird submissions ending April 30th
The Archello Awards is an exhilarating and affordable global awards program celebrating the best arc... More

Introducing the Archello Podcast: the most visual architecture podcast in the world
Archello is thrilled to announce the launch of the Archello Podcast, a series of conversations featu... More

Tilburg University inaugurates the Marga Klompé building constructed from wood
The Marga Klompé building, designed by Powerhouse Company for Tilburg University in the Nethe... More

FAAB proposes “green up” solution for Łukasiewicz Research Network Headquarters in Warsaw
Warsaw-based FAAB has developed a “green-up” solution for the construction of Łukasiewic... More

Mole Architects and Invisible Studio complete sustainable, utilitarian building for Forest School Camps
Mole Architects and Invisible Studio have completed “The Big Roof”, a new low-carbon and... More

Key projects by NOA
NOA is a collective of architects and interior designers founded in 2011 by Stefan Rier and Lukas Ru... More

Taktik Design revamps sunken garden oasis in Montreal college
At the heart of Montreal’s Collège de Maisonneuve, Montreal-based Taktik Design has com... More

Carr’s “Coastal Compound” combines family beach house with the luxury of a boutique hotel
Melbourne-based architecture and interior design studio Carr has completed a coastal residence embed... More

























