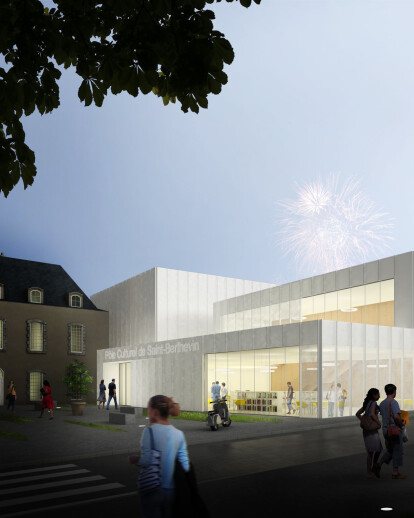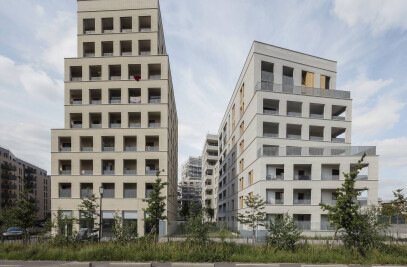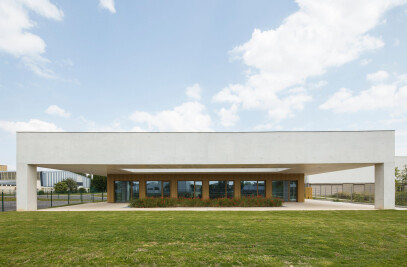An urban window: A public building in relation with its surroundings
The cultural center, which will welcome a library, an auditorium and the extension of the dance and musical school, found naturally his location in the living heart of Saint Berthevin just by the Norman church.
The very generous program is lay out in a two storey building withsimples volumes added in order to fiddle with a very delicate game of volume with the public square and the church. The aim is to enlight the forecourt of both building to structure the main square on the town. Higher volumes are set back as a courtesy to the Norman church.
The brand new living cultural centeris design to become a shelter for the social and cultural life of the town. The lower volume and the “see throw” entrance are an answer to both the public square and the scale of the surrounding.
A constrain level of transparency areplaying with the visitor, whom can enjoy a very unique site towards the landscape and Norman architecture details form the inside. A “clair-obscur” where lightness and darkness, transparency and opacity, emptiness and solidness are switching accordingly towards directs surroundings.
ORGANISATION FONCTION: The pragmatic lay out is design to assure comfort, security and the best working environment for both visitors and employees. The aim is to ease dialogue, cultural exchange and group activities.
A generous lobby centralizes the distribution of all the programmatic entities of the cultural center. The library, musical& dance school, and the auditorium are collaborating to generate a living and dynamic cultural meeting point, where professional and non-professional can exchange.
The library is directly communicating with the main square and the street. The two storeys unit is composed by an open and free square plan delimitated by furniture to let the view and natural light going throw the library. The large façade assures readers the comfort and the pleasure of natural lights.
Due to his nocturnal activities, the brand new auditorium has an independent entrance. Flexibility and polyvalence is a key element for the cultural center. It allows both library and the school to use the auditorium during day time. The 300 seats stand can be easily remove to free the space via a mechanical stand.
The dance and musical school is organize around a patio which brings natural lights inside the building and generate a central and radiant design.
INTEGRATION SITE : A device included in its website in relation to its assets - a window on the city.
Taking place in the heart of Saint -Berthevin , the new Cultural center that will house the library , an auditorium and expansion of the School of Music and Dance , fits naturally and obviously near the church. The project is a continuation of the old rectory that will host some of the music school , drawing a figure "cultural church rectory - pole" which releases a landscaped urban square .
Each program is organized on two levels, structuring a single volume composed of stacked volumes that gradually shift from the street , saying a ground floor on the forecourt at the neighborhood level , while the high volume of withdrawal auditorium gives clarity to the building on its site.
This new cultural center functions as a pole of attraction can qualify and organize the adjoining public spaces , it offers a new social and cultural urban center across the city of Saint -Berthevin .
Measured by a set of transparency , the new equipment is a showcase of the city and the landscape to see from outside its domestic activity but also to frame the landscape as the Romanesque church of Saint -Berthevin window. The contrast works as key theme of the project alternating between lightness and massiveness , light and dark , transparency and opacity , empty and full .
We have developed a compact volume so that the size of the cultural center could fit better in its historical environment. This building was then registered as a remarkable architectural element.
FUNCTIONAL ORGANIZATION : A functional equipment and unifying
We opted for a pragmatic organization based on quality of life, public scrutiny and working conditions of staff promoting the exchange , usability and meet the public .
On the ground floor, a generous reception space organizes all distributions to different cultural entities Pole, Media , Music School , and Auditorium. The three programs are the heart and the articulation of the cultural center . Indeed they have the particularity of powers be visited not only by users but also directly by external visitors independently.
Access to the library is directly storey from the street by the lobby. It is organized on two levels in a square plan on a large open shelf with furniture cloisonne spaces. This arrangement provides a large linear frontage and therefore of natural light.
The new auditorium , which can operate independently, is positioned at the articulation of the other two programs . It is scenically versatile and flexible. It will host a tonnage of 300 seats via a fixed step .
The School of Music and Dance is organized around a central patio lighting equipment in its centrality and to radiant organization.

































