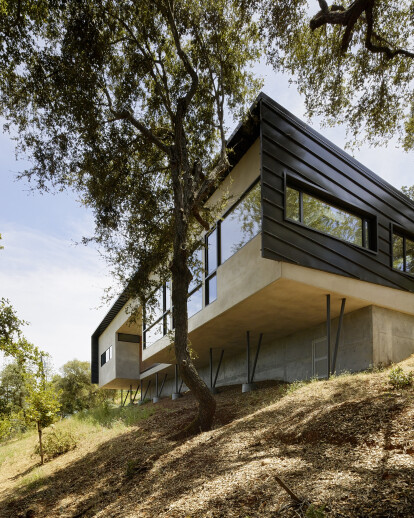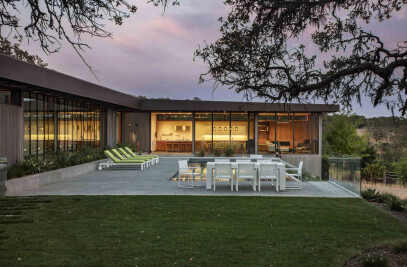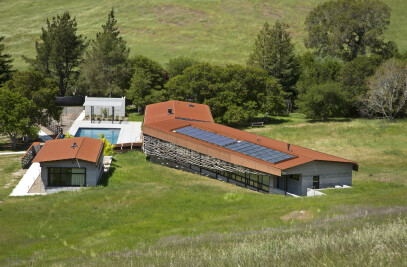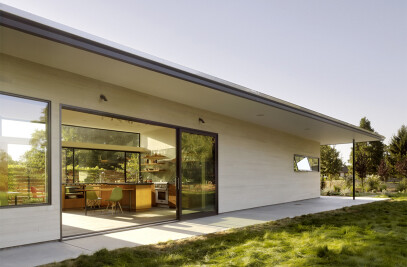Despite an extremely steep, almost undevelopable, wooded site, the Overlook Guest House strategically creates a new fully accessible indoor/outdoor dwelling unit that allows an aging family member to remain close by and at home.
Designing a fully accessible new home for a mobility-impaired aging in-law on a steep and wooded hillside site requires a highly efficient and site sensitive footprint, already both hallmarks of good sustainable design. This 2-bedroom, 775 sqft home employs a low-impact drilled pier foundation system to perch the structure delicately on this steep site; balancing cut and fill while maximizing views and an expansive feel. With much of the small interior spaces being allocated to accessibility and movement, it becomes a design imperative to capture exterior space as part of the functional portion of the home. A seamless transition between interior and exterior environment is amplified by a single floor slab and overhead plane that unite the residential wing and the opposing garage of the home. The resulting covered area increases the usable floor area using a minimum of building resources. A prominent roof oculus within this covered “courtyard” space provides for a dynamic interior / exterior space directly adjacent to indoor living space as well as promotes a cooling air flow through the often harsh micro-climate of the site.

































