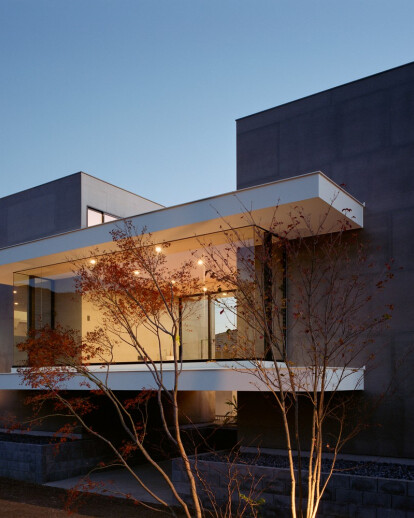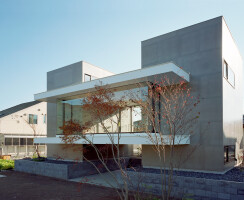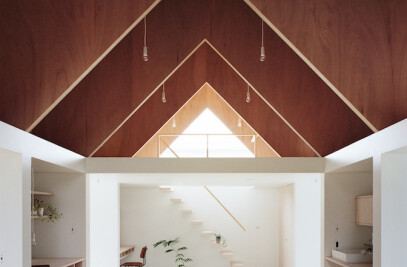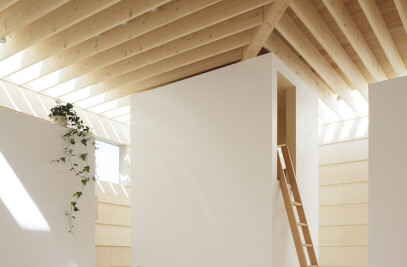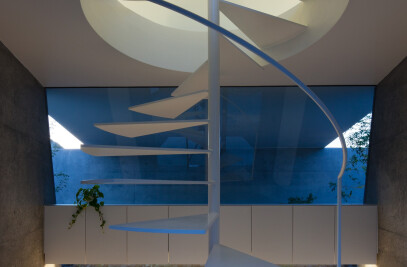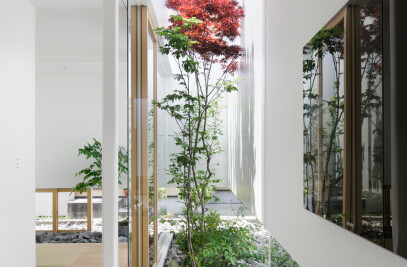Normally, We make a plan in rural area that have large land compare with urban. It tend to make us feel small about the site in scenery. Therefore, we have to think borderless architectural style that well matched around it.
We felt serene from its atmosphere when we saw the surroundings first. Although here is residential area, there are some vacant land and sounds quiet. In the north from the site, we can see large paddy field. Also, the mountain range extended western and eastern in the distance. For a local people, these are familiar site but it's so beautiful and can not help feeling generous nature. We thought we have to make a plan that harmonize each other house and sight. To do so, we tried to remove the border between inside and outside. By encountering architecture and nature, I tried to find the possibility to bring out both attraction.
The reason why the client chose this site is the scenery extending all over the north.The answer to bring out the attraction of this architecture was making the space that enable to see the whole scenery.To do so, we planned to set the space on purpose. Some place squeezes, and other place opens, and so on. First, we created plane construction that place 2 boxes on the side of the road. These 2 boxes is connected by slab. Then parking space was settled between the boxes. In the 2 boxes, we placed the entrance, children's room, bedroom and wet area that includes kitchen and bath room. We kept in mind that play the role each other by checking line of flow that easy to live.In addition it, we created panoramic space by protruding cantilever that is supported by 2 boxes. Also, we made big opening as we could for getting wide view. It looks .Conversely, we made on south side by hollowing slab. Then, courtyard which sunlight and winds are going to and fro, was born.The panoramic space that can see whole direction enabled to feel the nature in daily life.Our client was warred about the water level of the river that flow close to the site.So we lifted up the level of ground line of 2 boxes. The approach is skip floor to panoramic space.
