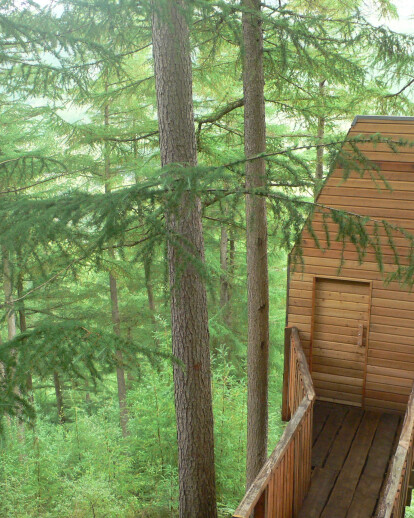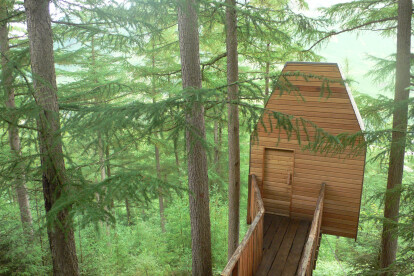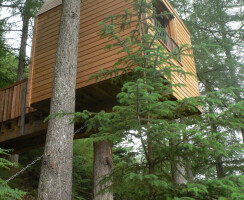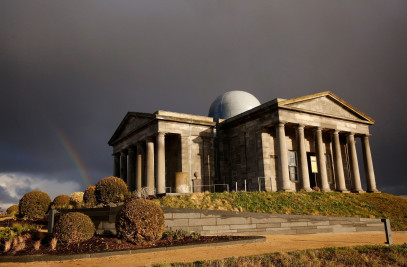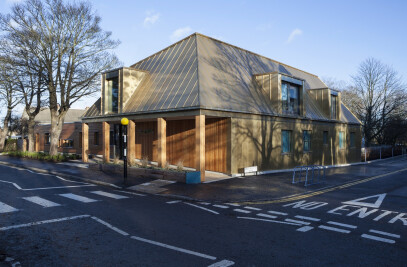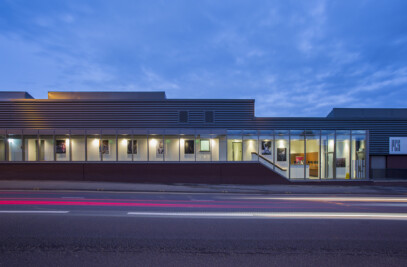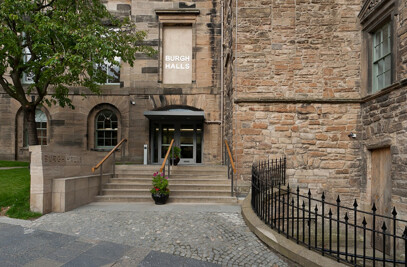Outlandia is an off-grid treehouse observatory and fieldstation in Glen Nevis, Lochaber, Scotland, a flexible meeting space in the forested Glen for creative artistic collaboration and research. The building sits out from a 45 degree slope: a treehouse, part-built out the trees cut down to form the site, entered across a bridge from the slope behind; a simple box, leaning-out into the view with big windows opening-up to it. Part of the building of it was a low-impact, eco-friendly use of material recovered from the site; part the opposite, with high-impact, eco-hairy helicopter concrete drops for the foundations. Construction was part-joinery, part-forestry and part-mountain rescue, with a local contractor who nicely combined all three, and an unusual set of Risk Assessments. . More The Project Brief was nice and loose: an artists’ fieldstation in Glen Nevis, to allow and encourage creative interaction between artists and the land, its history and people. The site was even looser: somewhere in Glen Nevis. Where, exactly, grew out of a complex negotiation with partners, landowners and the local authorities, which brought to the surface some interesting tensions – a portion of the climbing fraternity, for instance, believes that hills should be for serious climbers only and that artists should be kept away. On the ground, the choice of site grew out of long crawls through wet undergrowth and up wooded slopes, in clouds of midges and carpets of pine needles, in search of natural and human drama. The site chosen is full of it. Sitting half-way up the opposite side of the Glen to Ben Nevis, a visitor approaches Outlandia through a path cut through the dense woods behind, descending out the musty dark of the trees into a big view which, from dark-to-light and framed by old, tall larches, opens-up across the Glen to the shoulder of the Ben. The view of great nature dazzles, but there’s a multiplicity of human interaction within it: the routes threading across the view, from the main road and West Highland Way along the foot of the Glen to the tourist route up the Ben with its strings of tiny bobbling hats working their way up the hill; the car parks, caravan parks and visitor centre, places of the modern tourist trade; the old mills and older burial mounds, traces of more ancient useage; and the great industrial aluminium smelter across the Glen and the hydro that powers it. Nothing could be further from the idea of the Highlands as “unspoilt wilderness”. We have long been part of this landscape, and it seems unlikely that any artists making work for, from or around Outlandia would fail to enjoy and illuminate the tensions around nature, industry, tourism and heritage.
Further information
The Highland Council commissioned art partnership London Fieldworks (Bruce Gilchrist and Jo Joelson) to develop a legacy project for the celebration of Highland culture in 2007. London Fieldworks came up with the Outlandia concept and invited Malcolm Fraser Architects to collaborate and come up with the design. Inspiration came from childhood dens, wildlife hides and bothies, from forest outlaws and Japanese poetry platforms. Outlandia is located in a copse of Norwegian Spruce and Larch on Forestry Commission land, at the foot of Ben Nevis in the Scottish Highlands, two miles from the town of Fort William. Outlandia is an artist-led project built to foster links between creativity and the environment.
The design and construction of Outlandia was funded by:
The Calouste Gulbenkian Foundation The Highland Council Highlands and Islands Enterprise Scottish Arts Council The Nevis Partnership
